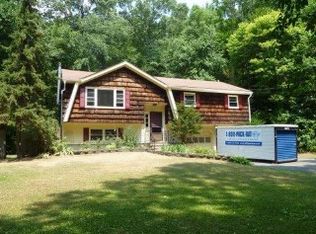Sold for $570,000 on 11/18/25
$570,000
12 North Nabby Road, Danbury, CT 06811
3beds
2,952sqft
Single Family Residence
Built in 1978
5.22 Acres Lot
$575,100 Zestimate®
$193/sqft
$4,365 Estimated rent
Home value
$575,100
$523,000 - $633,000
$4,365/mo
Zestimate® history
Loading...
Owner options
Explore your selling options
What's special
Your Private Turn-Key Sanctuary Awaits! Rare opportunity...Nestled on a private road atop 40 Acre Mountain, this 2,244 sq. ft. contemporary home offers unmatched serenity on over 5 acres in the desirable Candlewood Lake community. Step inside to soaring cathedral ceilings and a freshly painted interior. The updated kitchen boasts sleek stainless steel appliances and granite countertops, while the modernized bathrooms, Home Solutions: Moisture Control Ventilation Unit, newer roof, siding and septic system (2021) provide peace of mind. Enjoy expansive outdoor living with a large yard-perfect for entertaining or simply soaking in the natural beauty of this one-of-a-kind, tranquil setting. Floors will be refinished before closing. Showings begin Saturday, Sept 13th North Nabby is a private road off of Nabby Road, shared with 2 other homes. #12 is at the top Video surveillance in use
Zillow last checked: 8 hours ago
Listing updated: November 19, 2025 at 11:52am
Listed by:
Kym Nash (860)830-4324,
Coldwell Banker Realty 203-878-7424
Bought with:
Kym Nash, RES.0813872
Coldwell Banker Realty
Source: Smart MLS,MLS#: 24124777
Facts & features
Interior
Bedrooms & bathrooms
- Bedrooms: 3
- Bathrooms: 3
- Full bathrooms: 2
- 1/2 bathrooms: 1
Primary bedroom
- Features: High Ceilings, Balcony/Deck, Full Bath, Sliders, Walk-In Closet(s), Hardwood Floor
- Level: Main
Bedroom
- Features: Hardwood Floor
- Level: Main
Bedroom
- Features: Hardwood Floor
- Level: Main
Primary bathroom
- Features: Full Bath, Stall Shower
- Level: Main
Bathroom
- Features: Double-Sink, Full Bath, Tub w/Shower, Tile Floor
- Level: Main
Bathroom
- Level: Lower
Dining room
- Features: High Ceilings, Balcony/Deck
- Level: Main
Family room
- Features: Fireplace
- Level: Lower
Kitchen
- Features: High Ceilings, Balcony/Deck, Granite Counters, Sliders
- Level: Main
Living room
- Features: High Ceilings, Fireplace
- Level: Main
Other
- Features: Laundry Hookup
- Level: Lower
Heating
- Baseboard, Hot Water, Oil
Cooling
- Ceiling Fan(s), Wall Unit(s)
Appliances
- Included: Oven/Range, Microwave, Refrigerator, Dishwasher, Washer, Dryer, Water Heater
- Laundry: Lower Level
Features
- Open Floorplan
- Windows: Thermopane Windows
- Basement: Full,Finished
- Attic: Access Via Hatch
- Number of fireplaces: 2
Interior area
- Total structure area: 2,952
- Total interior livable area: 2,952 sqft
- Finished area above ground: 2,244
- Finished area below ground: 708
Property
Parking
- Total spaces: 8
- Parking features: Attached, Paved, Driveway, Garage Door Opener, Private
- Attached garage spaces: 2
- Has uncovered spaces: Yes
Features
- Patio & porch: Deck
- Exterior features: Balcony, Rain Gutters, Garden, Kennel
- Waterfront features: Association Optional
Lot
- Size: 5.22 Acres
- Features: Secluded, Wooded, Level, Cleared
Details
- Parcel number: 86078
- Zoning: RA80
Construction
Type & style
- Home type: SingleFamily
- Architectural style: Ranch
- Property subtype: Single Family Residence
Materials
- Vinyl Siding, Brick
- Foundation: Concrete Perimeter, Raised
- Roof: Asphalt
Condition
- New construction: No
- Year built: 1978
Utilities & green energy
- Sewer: Septic Tank
- Water: Well
Green energy
- Energy efficient items: Windows
Community & neighborhood
Security
- Security features: Security System
Community
- Community features: Health Club, Lake, Medical Facilities, Shopping/Mall, Stables/Riding
Location
- Region: Danbury
- Subdivision: Candlewood Lake
Price history
| Date | Event | Price |
|---|---|---|
| 11/18/2025 | Sold | $570,000-0.9%$193/sqft |
Source: | ||
| 10/3/2025 | Price change | $575,000-1.7%$195/sqft |
Source: | ||
| 9/13/2025 | Listed for sale | $585,000+31.2%$198/sqft |
Source: | ||
| 9/7/2021 | Sold | $445,800+65.9%$151/sqft |
Source: | ||
| 6/26/2019 | Listing removed | $268,677$91/sqft |
Source: Auction.com Report a problem | ||
Public tax history
| Year | Property taxes | Tax assessment |
|---|---|---|
| 2025 | $8,096 +2.2% | $323,960 |
| 2024 | $7,918 +4.8% | $323,960 |
| 2023 | $7,558 +9.8% | $323,960 +32.8% |
Find assessor info on the county website
Neighborhood: 06811
Nearby schools
GreatSchools rating
- 4/10Stadley Rough SchoolGrades: K-5Distance: 0.9 mi
- 2/10Broadview Middle SchoolGrades: 6-8Distance: 2.8 mi
- 2/10Danbury High SchoolGrades: 9-12Distance: 3.1 mi
Schools provided by the listing agent
- High: Danbury
Source: Smart MLS. This data may not be complete. We recommend contacting the local school district to confirm school assignments for this home.

Get pre-qualified for a loan
At Zillow Home Loans, we can pre-qualify you in as little as 5 minutes with no impact to your credit score.An equal housing lender. NMLS #10287.
Sell for more on Zillow
Get a free Zillow Showcase℠ listing and you could sell for .
$575,100
2% more+ $11,502
With Zillow Showcase(estimated)
$586,602