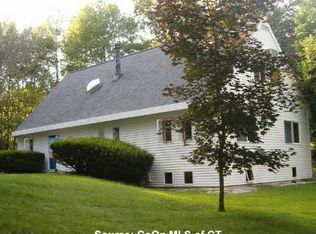Sold for $525,000
$525,000
12 North Farms Road, Coventry, CT 06238
3beds
2,184sqft
Single Family Residence
Built in 1991
3.12 Acres Lot
$547,900 Zestimate®
$240/sqft
$3,815 Estimated rent
Home value
$547,900
$482,000 - $625,000
$3,815/mo
Zestimate® history
Loading...
Owner options
Explore your selling options
What's special
***HIGHEST & BEST OFFERS DUE TUES 5PM AUG.19.*** WOW North Farms home with 3.12 gorgeous acres! The covered wrap around porch gives you great views of this lot which features a pond, stone walls, and wooden bridge across the brook! The extraordinary, multi-level stone patio overlooks the private back yard that is lined with mature trees providing a natural privacy buffer! Once inside you're going to notice 2 story foyer and open floor plan that seamlessly connects the living room and kitchen. This home was designed with intention- if you like to entertain, you'll appreciate the flow. The living room and kitchen are lined with windows and access to the patio that welcome the natural light into these living areas throughout the day. The stone front fireplace in the living room can be seen from the kitchen too! An abundance of storage in the kitchen, breakfast bar and dining area means there's room for storage, meal prep and for you to move freely! The dining room, with hardwood flooring is open to the kitchen. A home office and half bath complete the main level. On the upper level you'll find the primary bedroom suite featuring a tray ceiling, hardwood flooring walk in closet and en suite complete with walk in shower and whirlpool tub. Two more bedroom and a full bath are on the 2nd floor. Recent upgrades include new roof 2024, newer windows, new interior paint and landscaping. The spacious 2 car garage and shed provide storage. Well maintained by original owner.
Zillow last checked: 8 hours ago
Listing updated: September 04, 2025 at 01:14pm
Listed by:
Cheri Trudon 860-214-1054,
ERA Blanchard & Rossetto 860-646-2482
Bought with:
Cheri Trudon, RES.0750406
ERA Blanchard & Rossetto
Source: Smart MLS,MLS#: 24116537
Facts & features
Interior
Bedrooms & bathrooms
- Bedrooms: 3
- Bathrooms: 3
- Full bathrooms: 2
- 1/2 bathrooms: 1
Primary bedroom
- Features: Vaulted Ceiling(s), Full Bath, Stall Shower, Whirlpool Tub, Walk-In Closet(s), Hardwood Floor
- Level: Upper
Bedroom
- Level: Upper
Bedroom
- Level: Upper
Primary bathroom
- Features: Double-Sink, Stall Shower, Whirlpool Tub
- Level: Upper
Bathroom
- Features: Remodeled
- Level: Main
Bathroom
- Features: Tub w/Shower
- Level: Upper
Dining room
- Features: Hardwood Floor
- Level: Main
Kitchen
- Features: Breakfast Bar, Dining Area, Pantry, Sliders
- Level: Main
Living room
- Features: Fireplace, Hardwood Floor
- Level: Main
Office
- Features: Hardwood Floor
- Level: Main
Heating
- Hot Water, Oil
Cooling
- Central Air
Appliances
- Included: Oven/Range, Microwave, Refrigerator, Dishwasher, Water Heater
- Laundry: Lower Level
Features
- Wired for Data, Open Floorplan
- Basement: Full,Unfinished,Concrete
- Attic: Access Via Hatch
- Number of fireplaces: 1
Interior area
- Total structure area: 2,184
- Total interior livable area: 2,184 sqft
- Finished area above ground: 2,184
- Finished area below ground: 0
Property
Parking
- Total spaces: 10
- Parking features: Attached, Paved, Driveway, Unpaved, Garage Door Opener, Private, Gravel
- Attached garage spaces: 2
- Has uncovered spaces: Yes
Features
- Patio & porch: Wrap Around, Porch, Patio
- Exterior features: Rain Gutters, Stone Wall
- Waterfront features: Waterfront, Pond
Lot
- Size: 3.12 Acres
- Features: Few Trees, Sloped
Details
- Additional structures: Shed(s)
- Parcel number: 1607775
- Zoning: GR80
Construction
Type & style
- Home type: SingleFamily
- Architectural style: Colonial
- Property subtype: Single Family Residence
Materials
- Vinyl Siding
- Foundation: Concrete Perimeter
- Roof: Asphalt
Condition
- New construction: No
- Year built: 1991
Utilities & green energy
- Sewer: Septic Tank
- Water: Well
- Utilities for property: Underground Utilities
Community & neighborhood
Community
- Community features: Golf, Health Club, Lake, Library, Medical Facilities, Park, Putting Green, Stables/Riding
Location
- Region: Coventry
- Subdivision: North Farms
Price history
| Date | Event | Price |
|---|---|---|
| 9/4/2025 | Sold | $525,000$240/sqft |
Source: | ||
| 8/20/2025 | Pending sale | $525,000$240/sqft |
Source: | ||
| 8/9/2025 | Listed for sale | $525,000+789.8%$240/sqft |
Source: | ||
| 6/17/1991 | Sold | $59,000$27/sqft |
Source: Public Record Report a problem | ||
Public tax history
| Year | Property taxes | Tax assessment |
|---|---|---|
| 2025 | $6,878 | $216,700 |
| 2024 | $6,878 | $216,700 |
| 2023 | $6,878 +1.9% | $216,700 |
Find assessor info on the county website
Neighborhood: 06238
Nearby schools
GreatSchools rating
- NACoventry Grammar SchoolGrades: K-2Distance: 1.6 mi
- 7/10Capt. Nathan Hale SchoolGrades: 6-8Distance: 3.4 mi
- 9/10Coventry High SchoolGrades: 9-12Distance: 3.4 mi
Schools provided by the listing agent
- Elementary: Coventry Grammar
- Middle: Nathan Hale,Robertson
- High: Coventry
Source: Smart MLS. This data may not be complete. We recommend contacting the local school district to confirm school assignments for this home.
Get pre-qualified for a loan
At Zillow Home Loans, we can pre-qualify you in as little as 5 minutes with no impact to your credit score.An equal housing lender. NMLS #10287.
Sell for more on Zillow
Get a Zillow Showcase℠ listing at no additional cost and you could sell for .
$547,900
2% more+$10,958
With Zillow Showcase(estimated)$558,858
