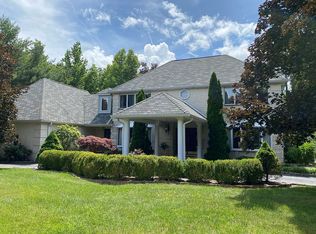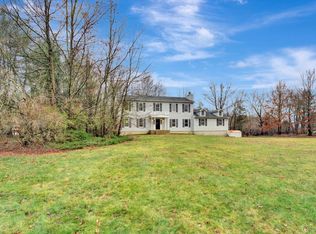East exposure, Located on 9 acres of land sits a 4,200+ sqft home. Large bright living room which opens up into the family room with natural stone fireplace. From there you can access the large deck overlooking the in ground pool surrounded by natural stone patio and walkways. Kitchen breakfast area which has been entirely renovated with 42 in cabinetry, granite counter tops, stainless steel appliances and a island gas cooktop. All hardwood The laundry room and full bath located near the extra suite. The upper level houses four bedrooms and two full bathrooms. Mather suite with sitting room is located on first floor which has a large custom bathroom with cathedral ceilings, 6ft jacuzzi tub with granite top, large shower, double sink and walk in closet.
This property is off market, which means it's not currently listed for sale or rent on Zillow. This may be different from what's available on other websites or public sources.

