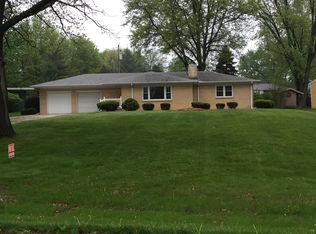Great lake views outside your front door in this brick ranch with a basement. recently waterproofed by Helitech, the basement can be your blank canvas. Fabulous hardwood floors and a living room with a fireplace to enjoy this winter. Two generously sized bedrooms and a great 2 car attached garage. All appliances stay
This property is off market, which means it's not currently listed for sale or rent on Zillow. This may be different from what's available on other websites or public sources.
