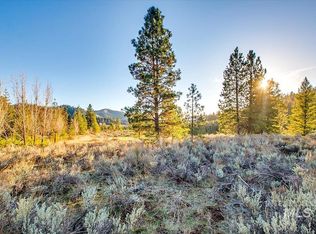Sold
Price Unknown
12 N Corral Flat Rd, Boise, ID 83716
3beds
3baths
2,822sqft
Single Family Residence
Built in 2004
4.3 Acres Lot
$933,100 Zestimate®
$--/sqft
$3,730 Estimated rent
Home value
$933,100
Estimated sales range
Not available
$3,730/mo
Zestimate® history
Loading...
Owner options
Explore your selling options
What's special
This Canyon Rim Beauty has it all with no HOA! Every window has a spectacular view of everything Boise County has to offer. The home was designed and built for comfortable living with a bedroom and bathroom on every level. The kitchen and living areas offer great natural light and VIEWS galore. The wrap around deck makes the outdoor space even more appealing. The RV shop/garage is a dream boasting an RV waste disposal system, plumbed bathroom, pulley hoist, and 2 oversized doors (one for RV). Find the serenity and beauty you've been looking for only 30 miles from Boise Proper and Lucky Peak Reservoir. Your love for outdoor activities will be more than satisfied with open access to State Land, State Parks and Boise National Forest. You won't want to miss touring this meticulously cared for home. Recent updates include fresh paint, new carpet and refinished hardwood floors. SEE 3D VIRTUAL WALKTHROUGH TOUR here (copy/paste): https://my.matterport.com/show/?m=AYLNHMHfyx1&brand=0&mls=1&
Zillow last checked: 8 hours ago
Listing updated: August 16, 2024 at 12:23pm
Listed by:
Morgan Werle 208-596-5253,
Silvercreek Realty Group
Bought with:
Gina Moon
Grove Realty, LLC
Source: IMLS,MLS#: 98913257
Facts & features
Interior
Bedrooms & bathrooms
- Bedrooms: 3
- Bathrooms: 3
- Main level bathrooms: 1
- Main level bedrooms: 1
Primary bedroom
- Level: Upper
- Area: 260
- Dimensions: 20 x 13
Bedroom 2
- Level: Main
- Area: 143
- Dimensions: 13 x 11
Bedroom 3
- Level: Lower
- Area: 169
- Dimensions: 13 x 13
Kitchen
- Level: Main
- Area: 195
- Dimensions: 13 x 15
Living room
- Level: Main
- Area: 208
- Dimensions: 16 x 13
Heating
- Forced Air, Propane, Wood, Ductless/Mini Split
Cooling
- Central Air, Ductless/Mini Split
Appliances
- Included: Electric Water Heater, Tank Water Heater, Dishwasher, Disposal, Oven/Range Freestanding, Refrigerator
Features
- Bath-Master, Guest Room, Split Bedroom, Den/Office, Family Room, Great Room, Rec/Bonus, Two Master Bedrooms, Double Vanity, Walk-In Closet(s), Loft, Breakfast Bar, Pantry, Kitchen Island, Laminate Counters, Number of Baths Main Level: 1, Number of Baths Upper Level: 1, Number of Baths Below Grade: 1, Bonus Room Level: Down
- Basement: Daylight,Walk-Out Access
- Number of fireplaces: 2
- Fireplace features: Two, Wood Burning Stove
Interior area
- Total structure area: 2,822
- Total interior livable area: 2,822 sqft
- Finished area above ground: 1,796
- Finished area below ground: 976
Property
Parking
- Total spaces: 3
- Parking features: Detached, RV Access/Parking
- Garage spaces: 3
Features
- Levels: Two Story w/ Below Grade
- Patio & porch: Covered Patio/Deck
- Has view: Yes
Lot
- Size: 4.30 Acres
- Features: 1 - 4.99 AC, Garden, Horses, Views, Canyon Rim, Chickens, Corner Lot, Steep Slope, Winter Access, Auto Sprinkler System, Drip Sprinkler System, Manual Sprinkler System, Partial Sprinkler System
Details
- Additional structures: Shed(s)
- Parcel number: RP048010000040
- Horses can be raised: Yes
Construction
Type & style
- Home type: SingleFamily
- Property subtype: Single Family Residence
Materials
- HardiPlank Type
- Roof: Composition
Condition
- Year built: 2004
Utilities & green energy
- Sewer: Septic Tank
- Water: Well
Community & neighborhood
Location
- Region: Boise
- Subdivision: Mores Creek Hts
Other
Other facts
- Listing terms: Cash,Conventional,FHA,Private Financing Available,USDA Loan,VA Loan
- Ownership: Fee Simple,Fractional Ownership: No
Price history
Price history is unavailable.
Public tax history
| Year | Property taxes | Tax assessment |
|---|---|---|
| 2024 | $2,311 +5.5% | $757,410 -7.8% |
| 2023 | $2,191 +6.3% | $821,391 +28.3% |
| 2022 | $2,060 -13.3% | $640,321 +71% |
Find assessor info on the county website
Neighborhood: 83716
Nearby schools
GreatSchools rating
- 7/10Basin Elementary SchoolGrades: PK-6Distance: 10 mi
- 3/10Idaho City High SchoolGrades: 7-12Distance: 10 mi
Schools provided by the listing agent
- Elementary: Basin
- Middle: Idaho City
- High: Idaho City
- District: Basin School District #72
Source: IMLS. This data may not be complete. We recommend contacting the local school district to confirm school assignments for this home.
