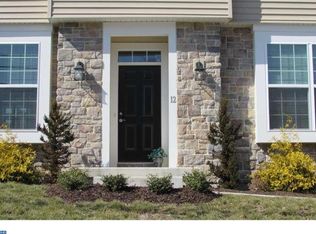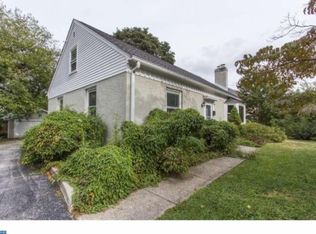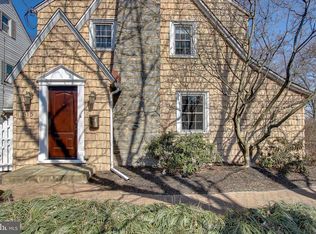This is it! Welcome to this Stunning 4 Bedroom2.5 Bath with oversized two car garage located in the highly desirable Springfield neighborhood! Bright and open floor plan. This newly constructed home has all the amenities you are looking for. As you enter the 2 Story foyer, you'll be greeted with a huge formal living room and dining room with an abundance of natural sunlight. The main level has a beautiful kitchen that offers Granite counters, plenty of cabinet space, stainless steel appliance and abundant amount of lighting. The main floor has a large open formal living room, large dining room, 1/2 bath, office/mudroom area, large family room with gas fireplace and hardwood floors, eat in kitchen has sliders leading out to open deck. The second floor offers a Master bedroom with large walk-in closet, master bathroom with separate shower and tub combo both with custom tile and double sink vanity plus 3 large bedrooms with large closets and an oversized full bathroom. Outside you have a large driveway leading to oversized 2 car garage. This is the perfect location, a short walk to the 101 Trolley and downtown shops. This home is an absolute MUST SEE!! Close to the Blue Rt, Rt 1, 95, 76 and airport.
This property is off market, which means it's not currently listed for sale or rent on Zillow. This may be different from what's available on other websites or public sources.


