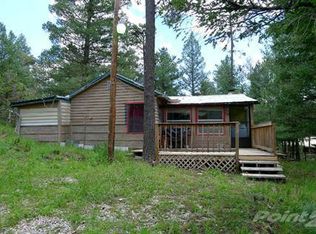Sold on 11/24/25
Price Unknown
12 Mystery Path, Cloudcroft, NM 88317
2beds
1baths
1,424sqft
Single Family Residence
Built in 1984
0.52 Acres Lot
$360,900 Zestimate®
$--/sqft
$1,506 Estimated rent
Home value
$360,900
$328,000 - $397,000
$1,506/mo
Zestimate® history
Loading...
Owner options
Explore your selling options
What's special
Nestled in the picturesque Sacramento mountain range this remodeled site built cabin has a perfect blend of rustic and modern elegance. Property sits on two lots. Mountain views from inside and the newly redone deck which overlooks a watering hole for all types of wildlife. An open concept living, dining and kitchen area with new Anderson windows which flood the rooms with natural light and mountain views. Windows have a lifetime warrantee. There is a large gas fireplace in the living room with stacked stone to cozy up to in the chilly winter months. The kitchen has new stainless-steel appliances and white Corian countertops along with a floating island for extra storage and prep area. Master bath has a large, tiled shower with river rock accents and floor. Guest bath is also fully remodeled. Next door is a bonus one room cabin(as-is). The main house has a carport and next door has a level driveway to store an RV. This property will not last. Book your showings now!!
Zillow last checked: 8 hours ago
Listing updated: November 24, 2025 at 09:45am
Listed by:
Christine Barry 575-921-1577,
Aspen Trails Realty 575-682-7778
Bought with:
Mykel Garvis
KA Realty LLC
Source: OCMLS,MLS#: 170216
Facts & features
Interior
Bedrooms & bathrooms
- Bedrooms: 2
- Bathrooms: 1.75
Bathroom
- Features: Shower, Tub and Shower
Heating
- Wall Furnace, Other
Appliances
- Included: Microwave, Electric Range/Oven, Washer
- Laundry: Electric Dryer Hookup
Features
- Solid Surface Countertops
- Has fireplace: Yes
- Fireplace features: Gas
Interior area
- Total structure area: 1,424
- Total interior livable area: 1,424 sqft
Property
Parking
- Total spaces: 1
- Parking features: Detached Carport, No Garage
- Carport spaces: 1
Features
- Patio & porch: Deck Covered, Porch
- Fencing: Wire
Lot
- Size: 0.52 Acres
- Features: Grass Front, Grass Rear, Wooded, 1/2 To 1.0 Acre
Details
- Additional structures: Workshop With Power
- Parcel number: R039585
- Zoning description: Single Family,Restrict.Covnts
Construction
Type & style
- Home type: SingleFamily
- Property subtype: Single Family Residence
Materials
- Wood Siding, Wood
- Foundation: Crawl Space
- Roof: Metal
Condition
- Year built: 1984
Utilities & green energy
- Electric: Public
- Gas: Propane Tank Owned
- Sewer: Septic Tank
- Water: Association
Community & neighborhood
Location
- Region: Cloudcroft
Other
Other facts
- Listing terms: Conventional,FHA,Cash
Price history
| Date | Event | Price |
|---|---|---|
| 11/24/2025 | Sold | -- |
Source: | ||
| 10/11/2025 | Contingent | $377,500$265/sqft |
Source: | ||
| 9/13/2025 | Price change | $377,500-3.8%$265/sqft |
Source: | ||
| 5/22/2025 | Price change | $392,500-0.6%$276/sqft |
Source: | ||
| 11/18/2024 | Listed for sale | $395,000+164.2%$277/sqft |
Source: | ||
Public tax history
| Year | Property taxes | Tax assessment |
|---|---|---|
| 2024 | $694 +5.9% | $44,100 +2.9% |
| 2023 | $655 +2.5% | $42,864 +2.9% |
| 2022 | $639 -2.3% | $41,664 +2.9% |
Find assessor info on the county website
Neighborhood: 88317
Nearby schools
GreatSchools rating
- 5/10Cloudcroft Elementary SchoolGrades: PK-5Distance: 6.3 mi
- 4/10Cloudcroft Middle SchoolGrades: 6-8Distance: 6.3 mi
- 6/10Cloudcroft High SchoolGrades: 9-12Distance: 6.4 mi
Schools provided by the listing agent
- Elementary: Cloudcroft
- High: Cloudcroft
Source: OCMLS. This data may not be complete. We recommend contacting the local school district to confirm school assignments for this home.
