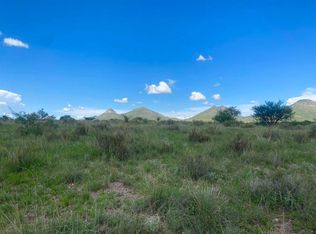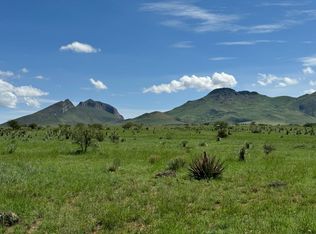Sold for $393,755 on 10/10/25
$393,755
12 Mustang Ranch Rd, Sonoita, AZ 85611
3beds
1,650sqft
Single Family Residence
Built in 2004
5 Acres Lot
$392,300 Zestimate®
$239/sqft
$2,017 Estimated rent
Home value
$392,300
Estimated sales range
Not available
$2,017/mo
Zestimate® history
Loading...
Owner options
Explore your selling options
What's special
Nestled on five acres in Elgin, this Santa Fe-style home offers breathtaking sunrise and sunset views of the Mustang Mountains. With endless possibilities both inside and out, this property is a true gem. The home features a recently converted mother-in-law suite, complete with its own kitchen, an outdoor laundry facility, and more--making it an ideal space for guests or additional income through short-term rentals. The main house boasts a spacious kitchen, two cozy bedrooms, and a well-appointed bath. Whether you're looking to bring the whole family or enjoy privacy and space, this property has room for it all. There's ample space for your animals, vehicles, and outdoor activities--all with no HOA restrictions. Don't miss out on this incredible opportunity to live life to the fullest.
Zillow last checked: 8 hours ago
Listing updated: November 03, 2025 at 06:20am
Listed by:
Amanda D Zamudio 520-221-1989,
BIG REALTY Solutions, LLC
Bought with:
Amanda D Zamudio
BIG REALTY Solutions, LLC
Source: MLS of Southern Arizona,MLS#: 22508033
Facts & features
Interior
Bedrooms & bathrooms
- Bedrooms: 3
- Bathrooms: 2
- Full bathrooms: 2
Primary bathroom
- Features: 2 Primary Baths, Shower & Tub
Dining room
- Features: Dining Area
Kitchen
- Description: Pantry: Closet,Countertops: Marble
- Features: Lazy Susan
Heating
- Forced Air, Mini-Split
Cooling
- Ceiling Fans, Central Air, Ductless
Appliances
- Included: Dishwasher, Electric Cooktop, Gas Range, Microwave, Refrigerator, Water Heater: Propane, Appliance Color: Black
- Laundry: Laundry Room, Outside, Sink
Features
- Ceiling Fan(s), Split Bedroom Plan, Walk-In Closet(s), High Speed Internet, Living Room, Interior Steps
- Flooring: Carpet, Ceramic Tile
- Windows: Window Covering: Stay
- Has basement: No
- Has fireplace: No
- Fireplace features: None
Interior area
- Total structure area: 1,650
- Total interior livable area: 1,650 sqft
Property
Parking
- Total spaces: 2
- Parking features: RV Access/Parking, Additional Carport, Attached, Driveway
- Has attached garage: Yes
- Carport spaces: 2
- Has uncovered spaces: Yes
- Details: RV Parking: Space Available
Accessibility
- Accessibility features: Door Levers
Features
- Levels: One
- Stories: 1
- Patio & porch: Covered
- Pool features: None
- Spa features: None
- Fencing: Barbed Wire
- Has view: Yes
- View description: Mountain(s), Pasture, Rural, Sunrise, Sunset
Lot
- Size: 5 Acres
- Dimensions: 385 x 578 x 378 x 578
- Features: Adjacent to Wash, North/South Exposure, Landscape - Front: Low Care, Natural Desert, Landscape - Rear: Low Care, Natural Desert
Details
- Parcel number: 10966024
- Zoning: GR
- Special conditions: Standard
- Horses can be raised: Yes
Construction
Type & style
- Home type: SingleFamily
- Architectural style: Santa Fe
- Property subtype: Single Family Residence
Materials
- Frame - Stucco
- Roof: Built-Up
Condition
- Existing
- New construction: No
- Year built: 2004
Utilities & green energy
- Electric: Ssvec
- Gas: Propane
- Sewer: Septic Tank
- Water: Pvt Well (Registered)
Community & neighborhood
Security
- Security features: Smoke Detector(s)
Community
- Community features: None
Location
- Region: Sonoita
- Subdivision: Unsubdivided
HOA & financial
HOA
- Has HOA: No
- Amenities included: None
- Services included: None
Other
Other facts
- Listing terms: Cash,Conventional,FHA,USDA,VA
- Ownership: Fee (Simple)
- Ownership type: Sole Proprietor
- Road surface type: Dirt
Price history
| Date | Event | Price |
|---|---|---|
| 10/10/2025 | Sold | $393,755-8.2%$239/sqft |
Source: | ||
| 10/6/2025 | Pending sale | $429,000$260/sqft |
Source: | ||
| 9/19/2025 | Contingent | $429,000$260/sqft |
Source: | ||
| 3/21/2025 | Listed for sale | $429,000-6.7%$260/sqft |
Source: | ||
| 12/13/2023 | Listing removed | -- |
Source: | ||
Public tax history
| Year | Property taxes | Tax assessment |
|---|---|---|
| 2024 | $2,516 +6.4% | $23,704 +18.5% |
| 2023 | $2,364 +3.7% | $19,995 +19% |
| 2022 | $2,279 +4.7% | $16,808 +1.4% |
Find assessor info on the county website
Neighborhood: 85611
Nearby schools
GreatSchools rating
- 3/10Elgin Elementary SchoolGrades: PK-8Distance: 0.2 mi
- 4/10Patagonia Union High SchoolGrades: 9-12Distance: 15.8 mi
Schools provided by the listing agent
- Elementary: Elgin Elementary
- Middle: Elgin
- High: Patagonia Union High School
- District: Elgin
Source: MLS of Southern Arizona. This data may not be complete. We recommend contacting the local school district to confirm school assignments for this home.

Get pre-qualified for a loan
At Zillow Home Loans, we can pre-qualify you in as little as 5 minutes with no impact to your credit score.An equal housing lender. NMLS #10287.

