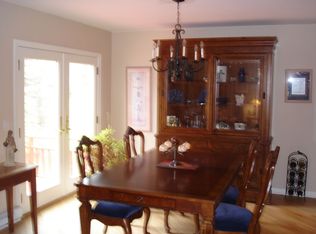Sold for $680,000
$680,000
12 Musket Ridge Road, New Fairfield, CT 06812
4beds
2,344sqft
Single Family Residence
Built in 1975
1.2 Acres Lot
$745,400 Zestimate®
$290/sqft
$3,899 Estimated rent
Home value
$745,400
$708,000 - $783,000
$3,899/mo
Zestimate® history
Loading...
Owner options
Explore your selling options
What's special
Welcome to 12 Musket Ridge; a modern and tastefully designed Colonial residence in the desirable town of New Fairfield. Right on the cul-de-sac you will approach the home down the level driveway which is surrounded by privacy & a babbling brook. Upon entry into the home you are greeted with a modern color palette, trimmed out Board & Batten walls, and the ideal floor plan. To the left is the spacious Living Room with a stone floor to ceiling wood burning fireplace & a sliding door to the deck. The dreamy custom designed Kitchen in the heart of the home features high end cabinetry appointed with a pantry cabinet, some glass uppers & open shelves & topped with granite counters & glass backsplash. The SS appliances include a gas cook top, wall oven, built-in microwave, dishwasher & Refrigerator. The stained island has seating for 4 and opens into the Family Room that features a stone gas fireplace, French doors & skylights. The Formal Dining has room for all. The Main lvl has hardwoods throughout & also has a Powder Room & Laundry Room. The Upper Lvl offers 4 Bedrooms including the spacious Master with a walk-in closet & a private bath; with a glass shower. The 3 additional Bedrooms are spacious and unique, as well as the renovated Full Bath. Lower Lvl storage with a 2 car garage. The outdoors is all you can ask for with a wrap around deck; 1.20 acres, manicured landscaping, a fire pit, and a yard. Come fall in love & move right into this gorgeous home. You will love life here!
Zillow last checked: 8 hours ago
Listing updated: July 09, 2024 at 08:16pm
Listed by:
Cory Neumann 203-947-5803,
Houlihan Lawrence 203-746-6565
Bought with:
Sherri Malone, RES.0817409
Coldwell Banker Realty
Source: Smart MLS,MLS#: 170562118
Facts & features
Interior
Bedrooms & bathrooms
- Bedrooms: 4
- Bathrooms: 3
- Full bathrooms: 2
- 1/2 bathrooms: 1
Primary bedroom
- Features: Full Bath, Hardwood Floor, Wall/Wall Carpet
- Level: Upper
- Area: 279.04 Square Feet
- Dimensions: 12.8 x 21.8
Bedroom
- Features: Hardwood Floor
- Level: Upper
- Area: 163.2 Square Feet
- Dimensions: 12 x 13.6
Bedroom
- Features: Hardwood Floor
- Level: Upper
- Area: 159.6 Square Feet
- Dimensions: 12 x 13.3
Bedroom
- Features: Hardwood Floor
- Level: Upper
- Area: 217.83 Square Feet
- Dimensions: 13.7 x 15.9
Bathroom
- Features: Tile Floor
- Level: Main
Bathroom
- Features: Remodeled, Tile Floor, Tub w/Shower
- Level: Upper
Dining room
- Features: Hardwood Floor
- Level: Main
- Area: 243.1 Square Feet
- Dimensions: 13 x 18.7
Family room
- Features: French Doors, Gas Log Fireplace, Hardwood Floor, Skylight
- Level: Main
- Area: 260.7 Square Feet
- Dimensions: 16.5 x 15.8
Kitchen
- Features: Granite Counters, Hardwood Floor, Kitchen Island
- Level: Main
- Area: 209.3 Square Feet
- Dimensions: 11.5 x 18.2
Living room
- Features: Fireplace, Hardwood Floor, Sliders
- Level: Main
- Area: 254.72 Square Feet
- Dimensions: 12.8 x 19.9
Heating
- Hot Water, Oil
Cooling
- Window Unit(s)
Appliances
- Included: Gas Cooktop, Oven, Microwave, Refrigerator, Dishwasher, Water Heater
- Laundry: Main Level
Features
- Entrance Foyer
- Basement: Full,Unfinished
- Attic: Pull Down Stairs
- Number of fireplaces: 1
Interior area
- Total structure area: 2,344
- Total interior livable area: 2,344 sqft
- Finished area above ground: 2,344
Property
Parking
- Total spaces: 2
- Parking features: Attached, Paved
- Attached garage spaces: 2
- Has uncovered spaces: Yes
Features
- Patio & porch: Deck
- Waterfront features: Brook
Lot
- Size: 1.20 Acres
- Features: Cul-De-Sac, Secluded
Details
- Parcel number: 223643
- Zoning: 1
Construction
Type & style
- Home type: SingleFamily
- Architectural style: Colonial
- Property subtype: Single Family Residence
Materials
- Vinyl Siding
- Foundation: Concrete Perimeter
- Roof: Asphalt
Condition
- New construction: No
- Year built: 1975
Utilities & green energy
- Sewer: Septic Tank
- Water: Well
Community & neighborhood
Location
- Region: New Fairfield
Price history
| Date | Event | Price |
|---|---|---|
| 6/30/2023 | Sold | $680,000+7.1%$290/sqft |
Source: | ||
| 4/18/2023 | Contingent | $634,900$271/sqft |
Source: | ||
| 4/13/2023 | Listed for sale | $634,900+138.8%$271/sqft |
Source: | ||
| 4/12/1996 | Sold | $265,825$113/sqft |
Source: Public Record Report a problem | ||
Public tax history
| Year | Property taxes | Tax assessment |
|---|---|---|
| 2025 | $9,871 +9.4% | $374,900 +51.7% |
| 2024 | $9,024 +9.7% | $247,100 +4.8% |
| 2023 | $8,229 +7.5% | $235,800 |
Find assessor info on the county website
Neighborhood: 06812
Nearby schools
GreatSchools rating
- NAConsolidated SchoolGrades: PK-2Distance: 1.4 mi
- 7/10New Fairfield Middle SchoolGrades: 6-8Distance: 1.8 mi
- 8/10New Fairfield High SchoolGrades: 9-12Distance: 1.9 mi
Schools provided by the listing agent
- Elementary: Consolidated
- Middle: New Fairfield,Meeting House
- High: New Fairfield
Source: Smart MLS. This data may not be complete. We recommend contacting the local school district to confirm school assignments for this home.
Get pre-qualified for a loan
At Zillow Home Loans, we can pre-qualify you in as little as 5 minutes with no impact to your credit score.An equal housing lender. NMLS #10287.
Sell for more on Zillow
Get a Zillow Showcase℠ listing at no additional cost and you could sell for .
$745,400
2% more+$14,908
With Zillow Showcase(estimated)$760,308
