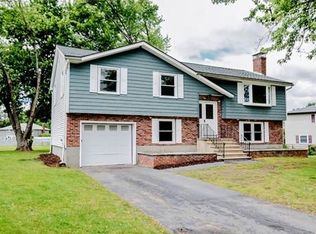WOW! This gorgeous central square colonial home offers it all! Tastefully done to suit anyone's appetite incl almost new gourmet kitchen. If you don't cook, you'll want to learn when you see this kit with quartz counters, ss appl, island seating plus din area big enough to accommodate almost any family. Kit opens to a lge formal dinrm w/french doors to deck. Cathedral ceiling great room, plus large fireplaced livrm and LL playroom give you all the space you need. The huge bonus is the first floor, 1 bedrm inlaw. apt with separate entrance. Open flr plan features liv/kit combo, plus a den with access to deck and its own garage! 3 car garage total! Updated htg systm & main house roof (7/8 yrs). This highly sought after neighborhood in central square is across the street from a new million dollar plus subdivision! Walk to brand new elementary school just around the corner. You can't beat the location for access to shopping, highways & award winning restaurants! Don't wait on this one!
This property is off market, which means it's not currently listed for sale or rent on Zillow. This may be different from what's available on other websites or public sources.
