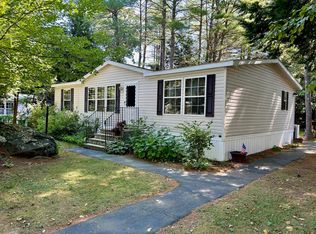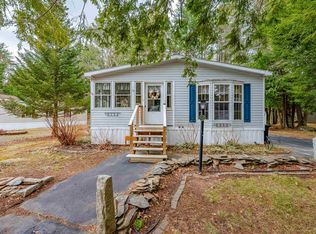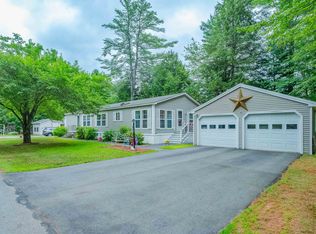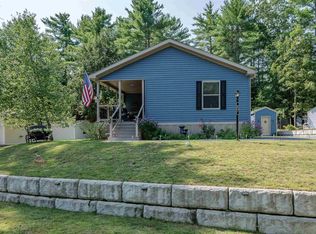Closed
Listed by:
Jill Colety,
Alex & Associates Realty 603-403-1606
Bought with: KW Coastal and Lakes & Mountains Realty
$163,000
12 Murray Drive, Rochester, NH 03868
2beds
1,260sqft
Manufactured Home
Built in 1997
-- sqft lot
$172,800 Zestimate®
$129/sqft
$2,464 Estimated rent
Home value
$172,800
$150,000 - $199,000
$2,464/mo
Zestimate® history
Loading...
Owner options
Explore your selling options
What's special
**Charming 2-Bedroom Home in Tara Estates, a 55+ Community** Welcome to your new home in Tara Estates, a peaceful and friendly 55+ community! This lovely home offers an open living space perfect for entertaining! With a spacious laundry/utility room and a kitchen that boasts lots of counter space and cabinets for all of your gadgets, you won’t be lacking for storage! The home includes two spacious bedrooms and 2 full bathrooms. One of the standout features of this home is its large back deck, ideal for relaxing and enjoying the serene surroundings facing a wooded area for privacy. Additionally, the property is equipped with a handicap ramp, ensuring easy accessibility for all. Community amenities include beautifully landscaped grounds, a clubhouse for social gatherings, exercise room, library, and craft room. You will enjoy convenient access to shopping and dining. Don't miss the opportunity to join this vibrant community and make this delightful mobile home your own! **Features: ** - Open living space - Large back deck - Lots of cabinets/storage space - Handicap ramp - Shed- Two spacious bedrooms - Friendly 55+ community - Beautifully landscaped grounds - Clubhouse and social activities Schedule your tour today and experience the charm and convenience of Tara Estates living!
Zillow last checked: 8 hours ago
Listing updated: December 05, 2024 at 09:23am
Listed by:
Jill Colety,
Alex & Associates Realty 603-403-1606
Bought with:
Nina Fee
KW Coastal and Lakes & Mountains Realty
Source: PrimeMLS,MLS#: 5009508
Facts & features
Interior
Bedrooms & bathrooms
- Bedrooms: 2
- Bathrooms: 2
- Full bathrooms: 2
Heating
- Oil, Forced Air
Cooling
- None
Appliances
- Included: Dishwasher, Dryer, Gas Range, Refrigerator, Washer
Features
- Flooring: Carpet, Vinyl
- Has basement: No
Interior area
- Total structure area: 1,260
- Total interior livable area: 1,260 sqft
- Finished area above ground: 1,260
- Finished area below ground: 0
Property
Parking
- Parking features: Paved
Features
- Levels: One
- Stories: 1
- Exterior features: Deck
Lot
- Features: Country Setting, Neighborhood
Details
- Parcel number: RCHEM0224B0309L0077
- Zoning description: A
Construction
Type & style
- Home type: MobileManufactured
- Property subtype: Manufactured Home
Materials
- Vinyl Exterior
- Foundation: Pier/Column
- Roof: Asphalt Shingle
Condition
- New construction: No
- Year built: 1997
Utilities & green energy
- Electric: 200+ Amp Service
- Sewer: Public Sewer
- Utilities for property: Cable Available, Phone Available
Community & neighborhood
Senior living
- Senior community: Yes
Location
- Region: Rochester
HOA & financial
Other financial information
- Additional fee information: Fee: $660
Other
Other facts
- Body type: Double Wide
Price history
| Date | Event | Price |
|---|---|---|
| 9/26/2024 | Sold | $163,000-6.8%$129/sqft |
Source: | ||
| 9/5/2024 | Price change | $174,900-2.8%$139/sqft |
Source: | ||
| 8/13/2024 | Listed for sale | $179,900+206%$143/sqft |
Source: | ||
| 11/25/1997 | Sold | $58,800$47/sqft |
Source: Agent Provided Report a problem | ||
Public tax history
| Year | Property taxes | Tax assessment |
|---|---|---|
| 2024 | $2,778 +17.2% | $187,100 +103.1% |
| 2023 | $2,371 +13% | $92,100 +11% |
| 2022 | $2,098 +2.5% | $83,000 |
Find assessor info on the county website
Neighborhood: 03868
Nearby schools
GreatSchools rating
- 4/10East Rochester SchoolGrades: PK-5Distance: 1 mi
- 3/10Rochester Middle SchoolGrades: 6-8Distance: 3.8 mi
- 5/10Spaulding High SchoolGrades: 9-12Distance: 2.8 mi



