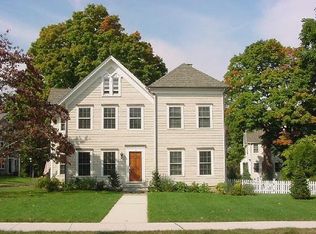Sold for $1,300,000
$1,300,000
12 Mulvaney Court, Ridgefield, CT 06877
3beds
2,647sqft
Single Family Residence
Built in 1900
0.33 Acres Lot
$1,533,700 Zestimate®
$491/sqft
$4,980 Estimated rent
Home value
$1,533,700
$1.43M - $1.66M
$4,980/mo
Zestimate® history
Loading...
Owner options
Explore your selling options
What's special
Amazing, move in ready, walk to town, fully renovated / expanded colonial by Sturges Brothers. From the moment one walks into the home one cannot help but notice the hardwood floors that run throughout, the classic moulding/millwork, large windows offering bright sun-lite rooms, 9ft high ceilings, recessed lighting and tranquil color palette. This gracious home has a beautifully appointed gourmet eat-in kitchen with top-of-the-line stainless steel appliances and pantry, and large adjoining Den/Office. The main floor additionally offers a spacious dining room featuring a barn-wood accent wall, barn door and gallery hanging system, as well as an inviting family room with fireplace and built-ins, not to mention a separate first floor laundry room. A gracious family rm / bonus rm, added in 2020, can be found over the garage. The second floor bdrms are each beautifully proportioned and privately located. The master, with walk-in closet and beautiful bath is a room you won't want to leave. And did we mention the outdoors? The entire property is beautifully landscaped with irrigation system and shed. A large private deck with added storage and yard, that's accessible through french doors, is screened with evergreens and lush plantings, great for entertaining or simply relaxing. The uninterrupted sidewalks lead to all the village has to offers; shops, restaurants and culture. Easy access to Manhattan by car or rail. This turn-key home is the epitome of sophistication and charm.
Zillow last checked: 8 hours ago
Listing updated: July 09, 2024 at 08:18pm
Listed by:
Paul Gervais 914-319-0661,
William Pitt Sotheby's Int'l 203-438-9531
Bought with:
Samantha Palo, RES.0823439
Houlihan Lawrence
Source: Smart MLS,MLS#: 170565895
Facts & features
Interior
Bedrooms & bathrooms
- Bedrooms: 3
- Bathrooms: 3
- Full bathrooms: 2
- 1/2 bathrooms: 1
Primary bedroom
- Features: High Ceilings, Ceiling Fan(s), Full Bath, Hardwood Floor, Walk-In Closet(s)
- Level: Upper
- Area: 193.31 Square Feet
- Dimensions: 17.4 x 11.11
Bedroom
- Features: High Ceilings, Ceiling Fan(s), Hardwood Floor
- Level: Upper
- Area: 212.91 Square Feet
- Dimensions: 15.1 x 14.1
Bedroom
- Features: High Ceilings, Ceiling Fan(s), Hardwood Floor
- Level: Upper
- Area: 271.89 Square Feet
- Dimensions: 15.9 x 17.1
Dining room
- Features: High Ceilings, Hardwood Floor
- Level: Main
- Area: 250.9 Square Feet
- Dimensions: 13 x 19.3
Family room
- Features: High Ceilings, Built-in Features, Wall/Wall Carpet
- Level: Upper
- Area: 388.25 Square Feet
- Dimensions: 24.1 x 16.11
Kitchen
- Features: High Ceilings, Breakfast Bar, Breakfast Nook, French Doors, Granite Counters, Hardwood Floor
- Level: Main
- Area: 175.44 Square Feet
- Dimensions: 12.9 x 13.6
Living room
- Features: High Ceilings, Bookcases, Gas Log Fireplace, Hardwood Floor
- Level: Main
- Area: 205.86 Square Feet
- Dimensions: 14.6 x 14.1
Study
- Features: High Ceilings, Hardwood Floor
- Level: Main
- Area: 199.95 Square Feet
- Dimensions: 12.9 x 15.5
Heating
- Forced Air, Zoned, Oil
Cooling
- Attic Fan, Ceiling Fan(s), Central Air, Zoned
Appliances
- Included: Gas Cooktop, Oven, Microwave, Subzero, Dishwasher, Washer, Dryer, Water Heater
- Laundry: Main Level, Mud Room
Features
- Central Vacuum, Smart Thermostat
- Windows: Thermopane Windows
- Basement: Full
- Attic: Pull Down Stairs
- Number of fireplaces: 1
Interior area
- Total structure area: 2,647
- Total interior livable area: 2,647 sqft
- Finished area above ground: 2,647
Property
Parking
- Total spaces: 2
- Parking features: Attached, Asphalt
- Attached garage spaces: 2
- Has uncovered spaces: Yes
Features
- Patio & porch: Deck
- Exterior features: Rain Gutters
Lot
- Size: 0.33 Acres
- Features: Cul-De-Sac, Corner Lot
Details
- Additional structures: Shed(s)
- Parcel number: 278420
- Zoning: R-75
Construction
Type & style
- Home type: SingleFamily
- Architectural style: Colonial
- Property subtype: Single Family Residence
Materials
- Shingle Siding, Vinyl Siding
- Foundation: Concrete Perimeter, Stone
- Roof: Asphalt
Condition
- New construction: No
- Year built: 1900
Utilities & green energy
- Sewer: Public Sewer
- Water: Public
Green energy
- Energy efficient items: Windows
Community & neighborhood
Security
- Security features: Security System
Community
- Community features: Golf, Health Club, Library, Park, Playground, Shopping/Mall
Location
- Region: Ridgefield
- Subdivision: Village Center
Price history
| Date | Event | Price |
|---|---|---|
| 7/21/2023 | Sold | $1,300,000+13%$491/sqft |
Source: | ||
| 7/10/2023 | Pending sale | $1,150,000$434/sqft |
Source: | ||
| 5/15/2023 | Contingent | $1,150,000$434/sqft |
Source: | ||
| 5/4/2023 | Listed for sale | $1,150,000+27.9%$434/sqft |
Source: | ||
| 8/10/2020 | Sold | $899,000$340/sqft |
Source: | ||
Public tax history
| Year | Property taxes | Tax assessment |
|---|---|---|
| 2025 | $18,316 +3.9% | $668,710 |
| 2024 | $17,621 +2.1% | $668,710 |
| 2023 | $17,259 -2.8% | $668,710 +7.1% |
Find assessor info on the county website
Neighborhood: 06877
Nearby schools
GreatSchools rating
- 9/10Veterans Park Elementary SchoolGrades: K-5Distance: 0.5 mi
- 9/10East Ridge Middle SchoolGrades: 6-8Distance: 0.8 mi
- 10/10Ridgefield High SchoolGrades: 9-12Distance: 3.4 mi
Schools provided by the listing agent
- Elementary: Veterans Park
- Middle: East Ridge
- High: Ridgefield
Source: Smart MLS. This data may not be complete. We recommend contacting the local school district to confirm school assignments for this home.
Get pre-qualified for a loan
At Zillow Home Loans, we can pre-qualify you in as little as 5 minutes with no impact to your credit score.An equal housing lender. NMLS #10287.
Sell for more on Zillow
Get a Zillow Showcase℠ listing at no additional cost and you could sell for .
$1,533,700
2% more+$30,674
With Zillow Showcase(estimated)$1,564,374
