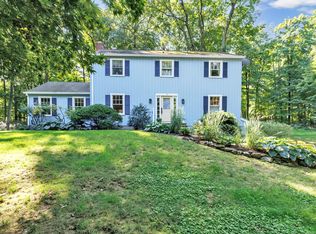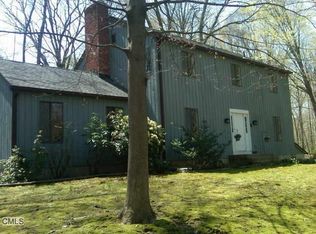Sold for $1,175,000
$1,175,000
12 Mulberry Street, Ridgefield, CT 06877
4beds
3,334sqft
Single Family Residence
Built in 1974
1.23 Acres Lot
$1,362,800 Zestimate®
$352/sqft
$6,107 Estimated rent
Home value
$1,362,800
$1.27M - $1.49M
$6,107/mo
Zestimate® history
Loading...
Owner options
Explore your selling options
What's special
Formula for fine living: location, curb appeal, and style. This expansive Colonial Salt Box is perfectly nestled on the end of the cul-de-sac with lovely pond views. Welcome to 12 Mulberry; this 4-bedroom, 2.5-bathroom home is a special find, located on a desirable accessway that is minutes to downtown Ridgefield. The interior embraces you with oak hardwood floors throughout, an open layout, stylish lighting, a neutral palette, and fireplace in the living room. With plenty of elbow room, the bright, white kitchen is gorgeous with natural light and a large area for dining and gathering. Sliders from the kitchen lead to a fabulous screened porch/deck, both overlooking the yard and scenic pond. A spacious 24x21-foot family room with a cathedral ceiling and exposed beams offers a unique design feature that overlooks the kitchen. Upstairs, the primary bedroom boasts recent updates including a new bathroom shower. Three additional bedrooms offer plenty of natural light and are outfitted with ample closet space. The finished, walk-out basement serves as a multi-purpose room—bonus: it includes the pool table and ping pong table! Attached two-car garage with extra space for your garden accessories, along with an attached pony/storage barn. Sited on a professionally landscaped property, it offers plenty of room to enjoy the outdoors. Water views, a quiet cul-de-sac street. Convenience to the town center, including the theater, shopping, and dining. this delightful home is a great find!
Zillow last checked: 8 hours ago
Listing updated: July 09, 2024 at 08:17pm
Listed by:
Jay Contessa 203-461-3880,
William Pitt Sotheby's Int'l 203-438-9531
Bought with:
Chloe Canton
Berkshire Hathaway NE Prop.
Source: Smart MLS,MLS#: 170564460
Facts & features
Interior
Bedrooms & bathrooms
- Bedrooms: 4
- Bathrooms: 3
- Full bathrooms: 2
- 1/2 bathrooms: 1
Primary bedroom
- Features: Hardwood Floor
- Level: Upper
- Area: 286 Square Feet
- Dimensions: 13 x 22
Bedroom
- Features: Ceiling Fan(s), Hardwood Floor
- Level: Upper
- Area: 156 Square Feet
- Dimensions: 13 x 12
Bedroom
- Features: Hardwood Floor
- Level: Upper
- Area: 110 Square Feet
- Dimensions: 10 x 11
Bedroom
- Features: Hardwood Floor
- Level: Upper
- Area: 143 Square Feet
- Dimensions: 13 x 11
Primary bathroom
- Features: Full Bath
- Level: Upper
- Area: 81 Square Feet
- Dimensions: 9 x 9
Bathroom
- Features: Full Bath
- Level: Upper
- Area: 45 Square Feet
- Dimensions: 9 x 5
Dining room
- Features: Hardwood Floor
- Level: Main
- Area: 192 Square Feet
- Dimensions: 12 x 16
Family room
- Features: High Ceilings, Ceiling Fan(s)
- Level: Upper
- Area: 483 Square Feet
- Dimensions: 23 x 21
Kitchen
- Features: Hardwood Floor, Kitchen Island, Skylight, Sliders
- Level: Main
- Area: 455 Square Feet
- Dimensions: 13 x 35
Living room
- Features: Fireplace, Hardwood Floor
- Level: Main
- Area: 312 Square Feet
- Dimensions: 13 x 24
Other
- Level: Main
- Area: 255 Square Feet
- Dimensions: 17 x 15
Rec play room
- Features: Hardwood Floor, Sliders
- Level: Lower
- Area: 608 Square Feet
- Dimensions: 32 x 19
Heating
- Baseboard, Oil
Cooling
- Attic Fan, Window Unit(s)
Appliances
- Included: Oven/Range, Microwave, Refrigerator, Dishwasher, Washer, Dryer, Water Heater
- Laundry: Main Level
Features
- Open Floorplan
- Basement: Full
- Attic: Pull Down Stairs
- Number of fireplaces: 1
Interior area
- Total structure area: 3,334
- Total interior livable area: 3,334 sqft
- Finished area above ground: 2,740
- Finished area below ground: 594
Property
Parking
- Total spaces: 2
- Parking features: Attached, Paved, Asphalt
- Attached garage spaces: 2
- Has uncovered spaces: Yes
Features
- Patio & porch: Screened
- Fencing: Fenced
- Has view: Yes
- View description: Water
- Has water view: Yes
- Water view: Water
- Waterfront features: Waterfront, Pond
Lot
- Size: 1.23 Acres
- Features: Landscaped
Details
- Additional structures: Shed(s)
- Parcel number: 275953
- Zoning: RAA
Construction
Type & style
- Home type: SingleFamily
- Architectural style: Saltbox
- Property subtype: Single Family Residence
Materials
- Clapboard, Wood Siding
- Foundation: Concrete Perimeter
- Roof: Asphalt
Condition
- New construction: No
- Year built: 1974
Utilities & green energy
- Sewer: Septic Tank
- Water: Well
Community & neighborhood
Location
- Region: Ridgefield
HOA & financial
HOA
- Has HOA: Yes
- HOA fee: $420 annually
- Services included: Road Maintenance
Price history
| Date | Event | Price |
|---|---|---|
| 6/20/2023 | Sold | $1,175,000+41.7%$352/sqft |
Source: | ||
| 5/12/2023 | Contingent | $829,000$249/sqft |
Source: | ||
| 4/29/2023 | Listed for sale | $829,000+85.9%$249/sqft |
Source: | ||
| 2/1/1995 | Sold | $446,000+15.7%$134/sqft |
Source: | ||
| 6/8/1992 | Sold | $385,500-15.8%$116/sqft |
Source: | ||
Public tax history
| Year | Property taxes | Tax assessment |
|---|---|---|
| 2025 | $13,400 +7.6% | $489,230 +3.5% |
| 2024 | $12,454 +2.1% | $472,640 |
| 2023 | $12,199 -2.2% | $472,640 +7.7% |
Find assessor info on the county website
Neighborhood: 06877
Nearby schools
GreatSchools rating
- 9/10Scotland Elementary SchoolGrades: K-5Distance: 1.9 mi
- 8/10Scotts Ridge Middle SchoolGrades: 6-8Distance: 2.5 mi
- 10/10Ridgefield High SchoolGrades: 9-12Distance: 2.5 mi
Schools provided by the listing agent
- Elementary: Scotland
- High: Ridgefield
Source: Smart MLS. This data may not be complete. We recommend contacting the local school district to confirm school assignments for this home.
Get pre-qualified for a loan
At Zillow Home Loans, we can pre-qualify you in as little as 5 minutes with no impact to your credit score.An equal housing lender. NMLS #10287.
Sell with ease on Zillow
Get a Zillow Showcase℠ listing at no additional cost and you could sell for —faster.
$1,362,800
2% more+$27,256
With Zillow Showcase(estimated)$1,390,056

