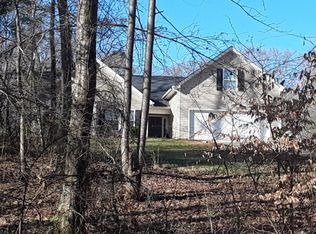Closed
$340,000
12 Mulberry Rd, Winder, GA 30680
3beds
1,854sqft
Single Family Residence
Built in 2015
1.15 Acres Lot
$342,800 Zestimate®
$183/sqft
$2,151 Estimated rent
Home value
$342,800
$309,000 - $381,000
$2,151/mo
Zestimate® history
Loading...
Owner options
Explore your selling options
What's special
ASSUMABLE FHA LOAN - ONLY 2.379% Interest Rate!! Monthly payment w/escrows is $1552.32, Maturity Date June 2051, Required Downpayment $94,657. No HOA - BRING YOUR INVESTORS - GREAT FOR RENTAL PROPERTY! Spacious Ranch on Private 1.15-Acre Lot - RV Ready & Smart Home Features! Enjoy peaceful living in this charming ranch-style home situated on a generous 1.15-acre private lot. Step into a large vaulted great room featuring a cozy fireplace and built-in bookshelves-perfect for relaxing or entertaining. The home offers a separate dining room and an eat-in kitchen complete with granite countertops, white cabinets, and stainless steel appliances. The oversized owner's suite features a tray ceiling, a ceiling fan, a walk-in closet, and an en-suite bath with a separate soaking tub and shower. Secondary bedrooms are also well-sized and include ceiling fans for added comfort. Outdoor living is just as impressive, with a covered front porch for welcoming guests and a screened-in back porch ideal for relaxing evenings. The driveway has been extended, and gravel has been added beside the garage to create the perfect spot for your RV or boat, complete with a 50-amp plug for easy hookup. The backyard is fully fenced with chain link fencing, making it ideal for pets or a play area. This home also features several smart upgrades, including smart light switches, a Ring doorbell, a smart front door lock, a Wi-Fi-enabled thermostat, and a smart garage door opener. Gutter guards were added in 2021, ideally located near I-85 and conveniently close to local hospitals, grocery stores, restaurants, Chateau Elan and Fort Yargo State Park, as well as the nearby towns of Braselton, Hoschton, and Bethlehem. This property offers the perfect blend of space, privacy, and modern living without the restrictions of an HOA.
Zillow last checked: 8 hours ago
Listing updated: July 29, 2025 at 01:13pm
Listed by:
Jason Moore 678-730-7200,
RE/MAX Legends,
Kim Miller 678-572-7316,
RE/MAX Legends
Bought with:
Kelly Nelson, 378533
Keller Williams Realty Atl. Partners
Source: GAMLS,MLS#: 10506311
Facts & features
Interior
Bedrooms & bathrooms
- Bedrooms: 3
- Bathrooms: 2
- Full bathrooms: 2
- Main level bathrooms: 2
- Main level bedrooms: 3
Dining room
- Features: Separate Room
Kitchen
- Features: Breakfast Area, Pantry
Heating
- Central, Electric, Heat Pump
Cooling
- Ceiling Fan(s), Central Air, Electric, Heat Pump
Appliances
- Included: Dishwasher, Electric Water Heater, Microwave, Refrigerator
- Laundry: Other
Features
- Bookcases, Master On Main Level, Separate Shower, Tray Ceiling(s), Walk-In Closet(s)
- Flooring: Carpet, Vinyl
- Windows: Double Pane Windows
- Basement: None
- Attic: Pull Down Stairs
- Number of fireplaces: 1
- Fireplace features: Factory Built, Other
- Common walls with other units/homes: No Common Walls
Interior area
- Total structure area: 1,854
- Total interior livable area: 1,854 sqft
- Finished area above ground: 1,854
- Finished area below ground: 0
Property
Parking
- Parking features: Attached, Garage, Garage Door Opener, Kitchen Level, Parking Pad
- Has attached garage: Yes
- Has uncovered spaces: Yes
Features
- Levels: One
- Stories: 1
- Patio & porch: Screened
- Exterior features: Other
- Fencing: Chain Link
- Body of water: None
Lot
- Size: 1.15 Acres
- Features: Other
- Residential vegetation: Wooded
Details
- Additional structures: Other, Shed(s)
- Parcel number: XX057B 048
- Other equipment: Satellite Dish
Construction
Type & style
- Home type: SingleFamily
- Architectural style: Ranch
- Property subtype: Single Family Residence
Materials
- Vinyl Siding
- Foundation: Slab
- Roof: Composition
Condition
- Resale
- New construction: No
- Year built: 2015
Utilities & green energy
- Sewer: Septic Tank
- Water: Public
- Utilities for property: Cable Available, Electricity Available
Community & neighborhood
Security
- Security features: Open Access, Smoke Detector(s)
Community
- Community features: Near Shopping
Location
- Region: Winder
- Subdivision: None
HOA & financial
HOA
- Has HOA: No
- Services included: None
Other
Other facts
- Listing agreement: Exclusive Right To Sell
- Listing terms: Assumable
Price history
| Date | Event | Price |
|---|---|---|
| 7/28/2025 | Sold | $340,000+1.5%$183/sqft |
Source: | ||
| 6/27/2025 | Pending sale | $334,900$181/sqft |
Source: | ||
| 6/16/2025 | Price change | $334,900-1.5%$181/sqft |
Source: | ||
| 5/22/2025 | Price change | $339,900-2.9%$183/sqft |
Source: | ||
| 5/7/2025 | Price change | $349,900-2.8%$189/sqft |
Source: | ||
Public tax history
| Year | Property taxes | Tax assessment |
|---|---|---|
| 2024 | $3,195 +0.9% | $130,037 |
| 2023 | $3,165 +7% | $130,037 +24.5% |
| 2022 | $2,959 +28.1% | $104,478 +30.9% |
Find assessor info on the county website
Neighborhood: 30680
Nearby schools
GreatSchools rating
- 4/10County Line Elementary SchoolGrades: PK-5Distance: 1.7 mi
- 6/10Russell Middle SchoolGrades: 6-8Distance: 2.9 mi
- 3/10Winder-Barrow High SchoolGrades: 9-12Distance: 2.8 mi
Schools provided by the listing agent
- Elementary: County Line
- Middle: Russell
- High: Winder Barrow
Source: GAMLS. This data may not be complete. We recommend contacting the local school district to confirm school assignments for this home.
Get a cash offer in 3 minutes
Find out how much your home could sell for in as little as 3 minutes with a no-obligation cash offer.
Estimated market value$342,800
Get a cash offer in 3 minutes
Find out how much your home could sell for in as little as 3 minutes with a no-obligation cash offer.
Estimated market value
$342,800
