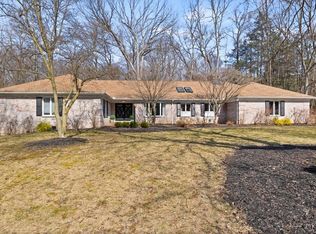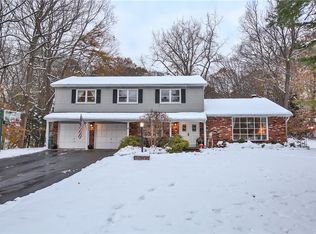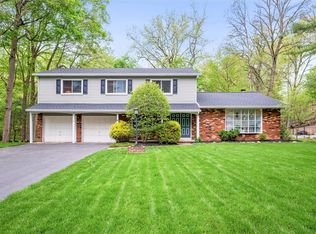Sold for $649,900
$649,900
12 Mountain Rd, Rochester, NY 14625
5beds
4,177sqft
SingleFamily
Built in 1965
0.69 Acres Lot
$759,000 Zestimate®
$156/sqft
$3,712 Estimated rent
Home value
$759,000
$706,000 - $820,000
$3,712/mo
Zestimate® history
Loading...
Owner options
Explore your selling options
What's special
GORGEOUS PROPERTY! Newly Renovated Contemporary West Coast Ranch. Hardwood floors throughout. Plentiful skylights. Exceptional open floor layout. Two Master Bedrooms with Walk-in closets. Hand Crafted Kitchen Cabinets with Granite & New High End Stainless Appliances. Finished Basement with Egress offering a Recreational room. Office. Garden Room. Music Room. Upper and lower level attached garages. Large Workshop. Gym. Plenty of Storage throughout and much much more. A MUST SEE! Penfield Rd to Panorma Trail to Mountain Rd (no outlet neighborhood street with only 23 homes). Close to 490 Interstate and less than 15 minutes from downtown Rochester and the University of Rochester. Panorama Plaza.
Facts & features
Interior
Bedrooms & bathrooms
- Bedrooms: 5
- Bathrooms: 6
- Full bathrooms: 5
- 1/2 bathrooms: 1
Heating
- Forced air, Gas
Cooling
- Central
Appliances
- Included: Dishwasher, Microwave, Range / Oven, Refrigerator
Features
- Flooring: Hardwood
- Basement: Finished
- Has fireplace: Yes
Interior area
- Total interior livable area: 4,177 sqft
Property
Parking
- Total spaces: 6
- Parking features: Garage - Attached
Features
- Exterior features: Brick
Lot
- Size: 0.69 Acres
Details
- Parcel number: 26420012316175
Construction
Type & style
- Home type: SingleFamily
- Architectural style: Contemporary
Materials
- brick
- Roof: Other
Condition
- Year built: 1965
Community & neighborhood
Community
- Community features: Fitness Center
Location
- Region: Rochester
Other
Other facts
- Additional Interior Features: Circuit Breakers - Some, Copper Plumbing - Some
- Additional Rooms: Foyer/Entry Hall, Great Room, Laundry-1st Floor, Master Bedroom Bath, Living Room, 1st Floor Bedroom, 1st Floor Master Bedroom, Studio, Workshop
- Attic Description: Crawl Space
- Driveway Description: Blacktop, Parking Area, Other - See Remarks, Double Wide
- Garage Description: 2nd Garage
- HVAC Type: AC-Central, Forced Air, Programmable Thermostat
- Kitchen Dining Description: Breakfast Bar, Walk-In Pantry, Granite Counter, Living/Dining Combo
- Kitchen Equip Appl Included: Cooktop - Gas, Disposal
- Lot Information: Neighborhood Street, Wooded Lot
- Listing Type: Exclusive Right To Sell
- Year Built Description: Existing
- Sewer Description: Sewer Connected
- Status: A-Active
- Typeof Sale: Normal
- Village: Not Applicable
- Water Resources: Public Connected
- Additional Exterior Features: Garage Door Opener
- Foundation Description: Block
- Styles Of Residence: Ranch
- Area NYSWIS Code: Penfield-264200
- Parcel Number: 264200-123-160-0001-075-000
- Virtual Tour URL: http://bayervideotours.com/tour/12-mountain-rd-roc
Price history
| Date | Event | Price |
|---|---|---|
| 5/19/2023 | Sold | $649,900+40.4%$156/sqft |
Source: Public Record Report a problem | ||
| 4/2/2019 | Sold | $463,000-3.5%$111/sqft |
Source: Public Record Report a problem | ||
| 1/9/2019 | Listed for sale | $479,900$115/sqft |
Source: Coldwell Banker Custom Realty #R1162499 Report a problem | ||
| 1/7/2019 | Pending sale | $479,900$115/sqft |
Source: Coldwell Banker Custom Realty #R1162499 Report a problem | ||
| 12/2/2018 | Listed for sale | $479,900-2%$115/sqft |
Source: Coldwell Banker Custom Realty #R1162499 Report a problem | ||
Public tax history
| Year | Property taxes | Tax assessment |
|---|---|---|
| 2024 | -- | $549,100 |
| 2023 | -- | $549,100 |
| 2022 | -- | $549,100 +44.5% |
Find assessor info on the county website
Neighborhood: 14625
Nearby schools
GreatSchools rating
- 8/10Indian Landing Elementary SchoolGrades: K-5Distance: 1.8 mi
- 7/10Bay Trail Middle SchoolGrades: 6-8Distance: 1.2 mi
- 8/10Penfield Senior High SchoolGrades: 9-12Distance: 1.1 mi
Schools provided by the listing agent
- Middle: Bay Trail Middle
- District: Penfield
Source: The MLS. This data may not be complete. We recommend contacting the local school district to confirm school assignments for this home.


