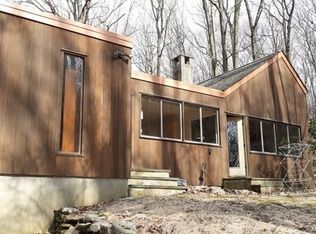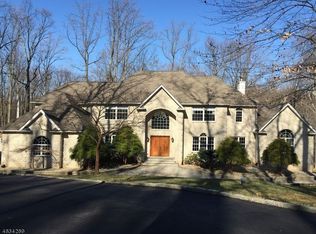Spectacular Private Retreat! A beautiful place to call Home! Upgraded and Pristine 3825 sq. Ft. Colonial nestled on 3.58 acres of private and open land. Embrace this spacious open-floor plan with light-fill rooms throughout! Two-story Foyer opening to Dining room and Living room. French doors leading to a private Office with bay window overlooking gorgeous backyard! This wonderful spacious home showcases the kitchen opening to dramatic two-story Family room with fireplace and sliding door to beautiful park-like grounds! Balcony overlooks Family room. Breakfast area with doors leading to Trex deck. On the second level, Master Bedroom Suite with walk-in closets. Master Bath with pampering Jacuzzi tub, dual vanity sinks and shower. Bonus Recreation room (32x21) with closets! Additional three spacious bedrooms and a full bathroom complete this beautiful home. Home proudly features many updates and upgrades: Kitchen, baths, expanded bonus room, garage doors, gutters, interior freshly painted '20, hardwood flooring, Palladium windows, recessed lighting, dual staircase. Full walk-out basement with high ceilings. Easy access to Rt 78 and trains. TAXES REDUCED FOR 2020. Possible Au Pair/Mother Daughter Suite.
This property is off market, which means it's not currently listed for sale or rent on Zillow. This may be different from what's available on other websites or public sources.

