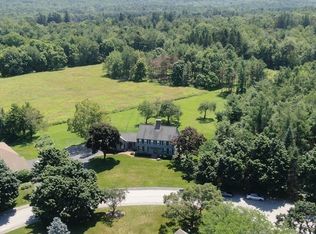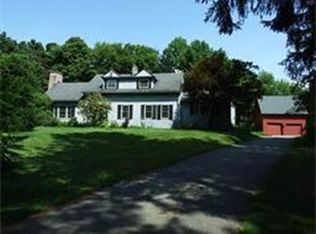Sold for $750,000 on 05/16/24
$750,000
12 Mount View Dr, Paxton, MA 01612
5beds
3,137sqft
Single Family Residence
Built in 1966
1.36 Acres Lot
$796,000 Zestimate®
$239/sqft
$4,822 Estimated rent
Home value
$796,000
$724,000 - $876,000
$4,822/mo
Zestimate® history
Loading...
Owner options
Explore your selling options
What's special
Welcome to 12 Mount View! This exquisite colonial is situated at the end of a cul-de-sac in a desirable neighborhood in Paxton. The perfect blend of comfort and functionality. As you enter, you’ll find a lovely foyer, tons of natural light, two living areas with custom fireplaces, oversized dining room, new kitchen with quartz countertops and stainless-steel appliances, and a half bathroom. The first floor boasts new Carlisle wide plank flooring throughout. New windows, new composite side deck. Upstairs you’ll find 5 bedrooms and the laundry room. The primary bedroom has a fireplace, huge walk-in closet, and ensuite. The basement is beautifully finished featuring another custom fireplace and walks out to the private yard. Sitting on almost an acre and a half you have space for everything you need. This property is truly one of a kind with blueberry trees, mulberry bushes, new shed, fenced in sitting area with turf. Talk about pride of ownership, do not miss out on this pristine home.
Zillow last checked: 8 hours ago
Listing updated: May 22, 2024 at 09:31am
Listed by:
Monique Frigon 413-404-7826,
RE/MAX Generations 508-488-9892
Bought with:
Peter Morris
Property Partners Real Estate LLC
Source: MLS PIN,MLS#: 73220563
Facts & features
Interior
Bedrooms & bathrooms
- Bedrooms: 5
- Bathrooms: 4
- Full bathrooms: 3
- 1/2 bathrooms: 1
Primary bedroom
- Level: Second
Bedroom 2
- Level: Second
Bedroom 3
- Level: Second
Bedroom 5
- Level: Second
Primary bathroom
- Features: Yes
Dining room
- Level: First
Family room
- Level: First
Kitchen
- Level: First
Living room
- Level: First
Heating
- Baseboard, Oil
Cooling
- Wall Unit(s)
Appliances
- Laundry: Second Floor
Features
- Flooring: Tile, Carpet, Hardwood
- Doors: Storm Door(s)
- Windows: Insulated Windows, Storm Window(s)
- Basement: Full,Finished,Walk-Out Access
- Number of fireplaces: 4
Interior area
- Total structure area: 3,137
- Total interior livable area: 3,137 sqft
Property
Parking
- Total spaces: 4
- Parking features: Attached, Off Street
- Attached garage spaces: 2
Features
- Patio & porch: Porch, Deck, Deck - Wood, Deck - Composite
- Exterior features: Porch, Deck, Deck - Wood, Deck - Composite, Balcony, Rain Gutters, Storage, Garden
- Has view: Yes
- View description: City View(s)
Lot
- Size: 1.36 Acres
- Features: Cul-De-Sac, Wooded, Cleared, Level
Details
- Parcel number: 3216883
- Zoning: unk
Construction
Type & style
- Home type: SingleFamily
- Architectural style: Colonial
- Property subtype: Single Family Residence
Materials
- Frame
- Foundation: Concrete Perimeter
- Roof: Shingle
Condition
- Year built: 1966
Utilities & green energy
- Electric: 200+ Amp Service
- Sewer: Private Sewer
- Water: Public
Community & neighborhood
Community
- Community features: Public Transportation, Shopping, Pool, Tennis Court(s), Park, Walk/Jog Trails, Stable(s), Golf, Medical Facility, Laundromat, Bike Path, Conservation Area, Highway Access, House of Worship, Marina, Private School, Public School, T-Station, University
Location
- Region: Paxton
Price history
| Date | Event | Price |
|---|---|---|
| 5/16/2024 | Sold | $750,000+4.3%$239/sqft |
Source: MLS PIN #73220563 | ||
| 4/5/2024 | Listed for sale | $719,000+26.4%$229/sqft |
Source: MLS PIN #73220563 | ||
| 7/6/2022 | Sold | $569,000$181/sqft |
Source: MLS PIN #72970692 | ||
| 5/27/2022 | Contingent | $569,000$181/sqft |
Source: MLS PIN #72970692 | ||
| 5/24/2022 | Price change | $569,000-5.2%$181/sqft |
Source: MLS PIN #72970692 | ||
Public tax history
| Year | Property taxes | Tax assessment |
|---|---|---|
| 2025 | $9,491 +5.4% | $643,900 +14.9% |
| 2024 | $9,004 -9.1% | $560,300 -0.5% |
| 2023 | $9,903 +3% | $563,300 +11.1% |
Find assessor info on the county website
Neighborhood: 01612
Nearby schools
GreatSchools rating
- 5/10Paxton Center SchoolGrades: K-8Distance: 0.5 mi
- 7/10Wachusett Regional High SchoolGrades: 9-12Distance: 3.6 mi
Schools provided by the listing agent
- Elementary: Paxton
- Middle: Paxton
- High: Wachusett
Source: MLS PIN. This data may not be complete. We recommend contacting the local school district to confirm school assignments for this home.
Get a cash offer in 3 minutes
Find out how much your home could sell for in as little as 3 minutes with a no-obligation cash offer.
Estimated market value
$796,000
Get a cash offer in 3 minutes
Find out how much your home could sell for in as little as 3 minutes with a no-obligation cash offer.
Estimated market value
$796,000

