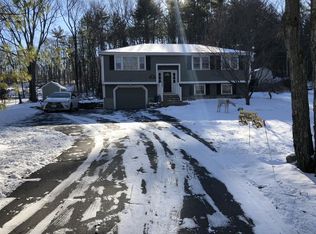Showings start Saturday! Expanded kitchen with large dining area & sunroom offers great light and space for entertaining! Living room with picture window & double doorway to kitchen opens up this traditional floor plan. Vaulted ceiling sunroom leads to oversize deck and patio to enjoy summer nights. Two full baths! Main bath has access from Masterbed. Central Air on main level. Updated doors & trim make this home feel young! Hardwood floors throughout the main level! Natural light throughout the home. Granite counter tops on custom kitchen with built-in pantry and kiosk! Oversized Pella windows with Corian sills in the sun room. Game room in lower level has beverage bar with wine refrigerator. Dedicated laundry & storage room! Premium roof installed in 2017 with 30 year shingle warranty! New appliances in kitchen (all 2017). Driveway replaced in 2012! Short walk to Tomasso's, Starbucks, Dunkin Donuts and more! Close to all the great Elementary schools in Southborough
This property is off market, which means it's not currently listed for sale or rent on Zillow. This may be different from what's available on other websites or public sources.
