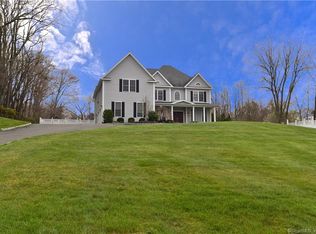Charming colonial sited on a gorgeous parcel at the end of a cul-de-sac. Enjoy peaceful views and magnificent sunsets from the private backyard and heated sun porch. Specimen plantings throughout the gardens. Beautiful hardwood floors throughout, family room with fireplace & built-in cabinetry, open living/dining room, ample sized kitchen. Three generous sized bedrooms, master w/walk-in closet, bath with double sinks. Walk-out basement. Brand new roof, newer furnace, extra insulation for efficiency. Additional 288 square feet in sunroom not included in square feet.
This property is off market, which means it's not currently listed for sale or rent on Zillow. This may be different from what's available on other websites or public sources.
