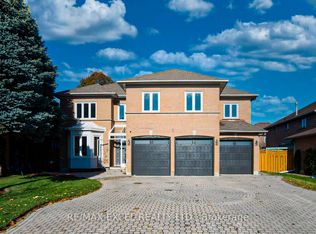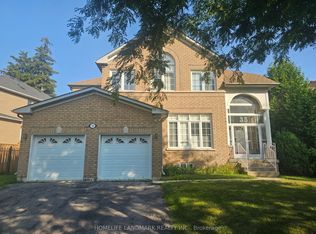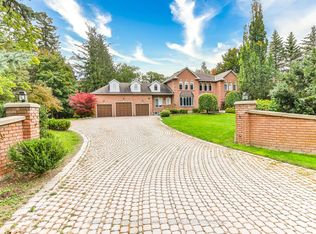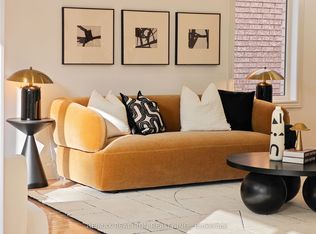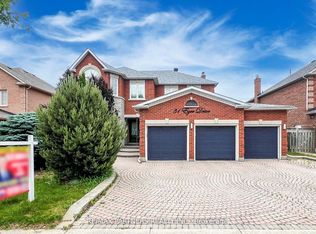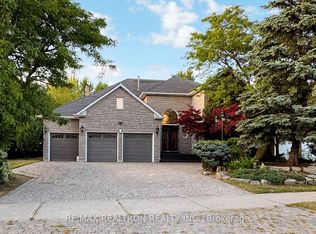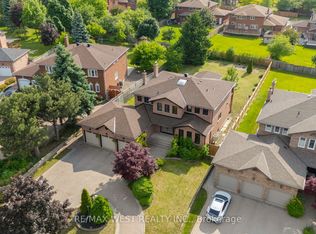This stunning home was completely renovated in 2022, offering a perfect blend of modern luxury and convenience. With a fully renovated backyard, professional-grade appliances, and a home filled with high-tech features, this is a one-of-a-kind property in a desirable neighborhood. Highlights include a professional cinema and KTV room, intelligent home systems, and 4 luxurious Ensuite bedrooms, along with smart electric curtains. This home is designed for those who appreciate style, comfort, and technology. The basement has been finished and includes a separate entrance staircase, additional bedroom and bathroom, and a kitchen. The entire house is fitted with water softening systems and a tankless water heater. The house enjoys a prime location, just minutes away from highway 404 and 407, surrounded by shopping malls, supermarkets, and restaurants, and within the district of a top-ranked high school.
For sale
C$2,870,000
12 Moses Cres, Markham, ON L6C 1S5
5beds
6baths
Single Family Residence
Built in ----
7,809.11 Square Feet Lot
$-- Zestimate®
C$--/sqft
C$-- HOA
What's special
Modern luxuryRenovated backyardProfessional-grade appliancesHigh-tech featuresProfessional cinemaKtv roomIntelligent home systems
- 94 days |
- 12 |
- 0 |
Zillow last checked: 8 hours ago
Listing updated: September 19, 2025 at 07:33pm
Listed by:
RE/MAX EXCEL REALTY LTD.
Source: TRREB,MLS®#: N12389785 Originating MLS®#: Toronto Regional Real Estate Board
Originating MLS®#: Toronto Regional Real Estate Board
Facts & features
Interior
Bedrooms & bathrooms
- Bedrooms: 5
- Bathrooms: 6
Primary bedroom
- Description: Primary Bedroom
- Level: Second
- Area: 26.42 Square Meters
- Area source: Other
- Dimensions: 5.37 x 4.92
Bedroom 2
- Description: Bedroom 2
- Level: Second
- Area: 19.25 Square Meters
- Area source: Other
- Dimensions: 4.80 x 4.01
Bedroom 3
- Description: Bedroom 3
- Level: Second
- Area: 16.64 Square Meters
- Area source: Other
- Dimensions: 4.15 x 4.01
Bedroom 4
- Description: Bedroom 4
- Level: Second
- Area: 16.47 Square Meters
- Area source: Other
- Dimensions: 4.16 x 3.96
Bedroom 5
- Level: Basement
- Dimensions: 3.8 x 3.5
Breakfast
- Description: Breakfast
- Level: Ground
- Area: 6.39 Square Meters
- Area source: Other
- Dimensions: 3.10 x 2.06
Dining room
- Description: Dining Room
- Level: Ground
- Area: 20.58 Square Meters
- Area source: Other
- Dimensions: 5.17 x 3.98
Family room
- Description: Family Room
- Level: Ground
- Area: 21.39 Square Meters
- Area source: Other
- Dimensions: 5.43 x 3.94
Foyer
- Level: Ground
- Dimensions: 6.66 x 2.89
Kitchen
- Description: Kitchen
- Level: Ground
- Area: 27.19 Square Meters
- Area source: Other
- Dimensions: 6.18 x 4.40
Kitchen
- Description: Kitchen
- Level: Basement
- Area: 20.08 Square Meters
- Area source: Other
- Dimensions: 5.72 x 3.51
Living room
- Description: Living Room
- Level: Ground
- Area: 20.32 Square Meters
- Area source: Other
- Dimensions: 5.17 x 3.93
Media room
- Level: Basement
- Dimensions: 5.74 x 3.98
Office
- Description: Library
- Level: Ground
- Area: 11.48 Square Meters
- Area source: Other
- Dimensions: 3.88 x 2.96
Recreation
- Description: Recreation
- Level: Basement
- Area: 55.08 Square Meters
- Area source: Other
- Dimensions: 14.16 x 3.89
Heating
- Forced Air, Gas
Cooling
- Central Air
Appliances
- Included: Water Purifier, Water Softener
Features
- Flooring: Carpet Free
- Basement: Finished,Separate Entrance
- Has fireplace: No
Interior area
- Living area range: 3500-5000 null
Video & virtual tour
Property
Parking
- Total spaces: 6
- Parking features: Private Double, Garage Door Opener
- Has attached garage: Yes
Features
- Stories: 2
- Pool features: None
Lot
- Size: 7,809.11 Square Feet
- Features: Golf, Library, Park, Public Transit, Rec./Commun.Centre, School
Details
- Parcel number: 030480147
Construction
Type & style
- Home type: SingleFamily
- Property subtype: Single Family Residence
Materials
- Brick
- Foundation: Concrete Block
- Roof: Asphalt Shingle
Utilities & green energy
- Sewer: Sewer
Community & HOA
Location
- Region: Markham
Financial & listing details
- Annual tax amount: C$11,493
- Date on market: 9/8/2025
RE/MAX EXCEL REALTY LTD.
By pressing Contact Agent, you agree that the real estate professional identified above may call/text you about your search, which may involve use of automated means and pre-recorded/artificial voices. You don't need to consent as a condition of buying any property, goods, or services. Message/data rates may apply. You also agree to our Terms of Use. Zillow does not endorse any real estate professionals. We may share information about your recent and future site activity with your agent to help them understand what you're looking for in a home.
Price history
Price history
Price history is unavailable.
Public tax history
Public tax history
Tax history is unavailable.Climate risks
Neighborhood: Buttonville
Nearby schools
GreatSchools rating
No schools nearby
We couldn't find any schools near this home.
- Loading
