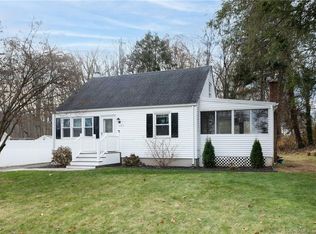ADORABLE 2 Bedroom Cape available on the East Side of Meriden! Absolute move in ready. This Cape has been renovated from top to bottom. The separate attic space has been completely renovated and can be used as an additional bedroom or office. Fresh Paint and floors all redone. There is also an enclosed porch off the kitchen that goes out to a private yard. This home is also located on a dead end road. The lower level offers a finished basement with all new flooring, which is perfect for entertaining or for an exercise or play area. This home has alot to offer and it is conveniently located to highways, shopping, dining, parks and more! Make your appointment and make 12 Morton Road your Home today! More pictures to follow by tomorrow.
This property is off market, which means it's not currently listed for sale or rent on Zillow. This may be different from what's available on other websites or public sources.

