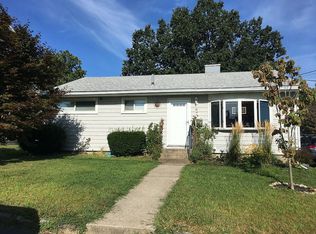Meticulous 9 Room 4 Bedroom 3 Full Bath Center Entrance Colonial Located on a Quiet Tree Lined Street in a Fabulous West End Neighborhood. First floor has spacious Living Room with wood burning stove, Bright & Sunny Dining Room. Renovated kitchen w/granite counter tops & S.S Appliances. First floor office that could be used as a guest bedroom with full bath. Second floor has 4 Corner Bedrooms with full double sink vanity bath& laundry. Master Bedroom has Vaulted Ceilings with skylights. Finished Lower Level family room with full bath and storage. Large back deck with steps to a manicured backyard with sprinkler system. Two Central/Air with forced/Air heat. Hardwood floors throughout. This home is move in ready.
This property is off market, which means it's not currently listed for sale or rent on Zillow. This may be different from what's available on other websites or public sources.
