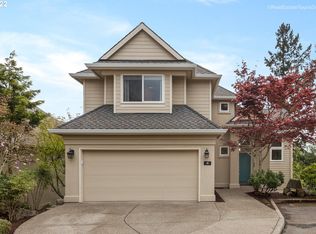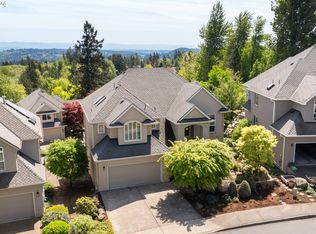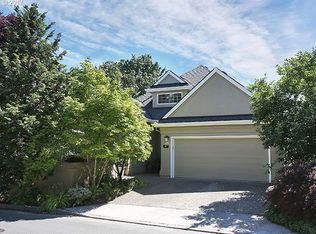Sold
$785,000
12 Morningview Ln, Lake Oswego, OR 97035
3beds
2,730sqft
Residential
Built in 1995
5,227.2 Square Feet Lot
$784,700 Zestimate®
$288/sqft
$4,326 Estimated rent
Home value
$784,700
$745,000 - $824,000
$4,326/mo
Zestimate® history
Loading...
Owner options
Explore your selling options
What's special
Enjoy main-level living in The Summit at Mountain Park with peaceful treed views and stunning sunrises. Brand new Amana 96% efficient 100k btu gas furnace. 10 year parts warranty and a lifetime unit replacement warranty on the heat exchanger This home features high ceilings, beautiful solid wood custom cabinets, large skylights and a roomy 2-car garage with extra space and Vacu-Flow system. The lower level offers a spacious family room and a large bonus room with closet, buyer to do due diligence about being converted to a bedroom. Recent updates include new paint, ceiling fans, plantation shutters, exterior sliding door, and garage opener. Quiet neighborhood setting.
Zillow last checked: 8 hours ago
Listing updated: December 05, 2025 at 07:09am
Listed by:
Nancy Kelly 503-805-5887,
Harcourts Real Estate Network Group,
Marissa Kelly 971-322-3645,
Harcourts Real Estate Network Group
Bought with:
Brittany Fiorello, 201211415
John L. Scott
Source: RMLS (OR),MLS#: 229264011
Facts & features
Interior
Bedrooms & bathrooms
- Bedrooms: 3
- Bathrooms: 3
- Full bathrooms: 2
- Partial bathrooms: 1
- Main level bathrooms: 2
Primary bedroom
- Features: Bathroom, Double Sinks, Walkin Closet, Wallto Wall Carpet
- Level: Main
- Area: 180
- Dimensions: 15 x 12
Bedroom 2
- Features: Closet
- Level: Main
- Area: 110
- Dimensions: 11 x 10
Bedroom 3
- Features: Closet, Wallto Wall Carpet
- Level: Lower
- Area: 156
- Dimensions: 13 x 12
Dining room
- Features: Deck, Sliding Doors, Wood Floors
- Level: Main
- Area: 132
- Dimensions: 12 x 11
Family room
- Features: Daylight, Deck, Sliding Doors, Wallto Wall Carpet
- Level: Lower
- Area: 435
- Dimensions: 15 x 29
Kitchen
- Features: Builtin Range, Dishwasher, Eat Bar, Gas Appliances, Pantry, Wood Floors
- Level: Main
- Area: 156
- Width: 12
Living room
- Features: Ceiling Fan, Fireplace, High Ceilings, Wood Floors
- Level: Main
- Area: 435
- Dimensions: 29 x 15
Heating
- Forced Air, Fireplace(s)
Cooling
- Central Air
Appliances
- Included: Dishwasher, Disposal, Free-Standing Range, Gas Appliances, Microwave, Stainless Steel Appliance(s), Built-In Range, Gas Water Heater
Features
- Central Vacuum, Granite, High Ceilings, Closet, Eat Bar, Pantry, Ceiling Fan(s), Bathroom, Double Vanity, Walk-In Closet(s)
- Flooring: Tile, Wall to Wall Carpet, Wood
- Doors: Sliding Doors
- Windows: Daylight
- Basement: Crawl Space,Finished,Full
- Number of fireplaces: 1
- Fireplace features: Gas
Interior area
- Total structure area: 2,730
- Total interior livable area: 2,730 sqft
Property
Parking
- Total spaces: 2
- Parking features: Driveway, Garage Door Opener, Attached
- Attached garage spaces: 2
- Has uncovered spaces: Yes
Accessibility
- Accessibility features: Garage On Main, Main Floor Bedroom Bath, Accessibility
Features
- Levels: Two
- Stories: 2
- Patio & porch: Deck, Porch
- Exterior features: Yard
- Has view: Yes
- View description: Territorial, Trees/Woods
Lot
- Size: 5,227 sqft
- Features: Gentle Sloping, SqFt 5000 to 6999
Details
- Additional structures: ToolShed
- Parcel number: R279372
Construction
Type & style
- Home type: SingleFamily
- Property subtype: Residential
- Attached to another structure: Yes
Materials
- Cement Siding
- Foundation: Concrete Perimeter
- Roof: Composition
Condition
- Resale
- New construction: No
- Year built: 1995
Utilities & green energy
- Gas: Gas
- Sewer: Public Sewer
- Water: Public
Community & neighborhood
Location
- Region: Lake Oswego
HOA & financial
HOA
- Has HOA: Yes
- HOA fee: $1,193 annually
- Amenities included: Athletic Court, Basketball Court, Commons, Gym, Management, Meeting Room, Party Room, Pool
- Second HOA fee: $400 annually
Other
Other facts
- Listing terms: Cash,Conventional,FHA,VA Loan
- Road surface type: Paved
Price history
| Date | Event | Price |
|---|---|---|
| 12/5/2025 | Sold | $785,000+2%$288/sqft |
Source: | ||
| 11/14/2025 | Pending sale | $769,950$282/sqft |
Source: | ||
| 11/11/2025 | Price change | $769,950-2.5%$282/sqft |
Source: | ||
| 10/7/2025 | Price change | $789,950-1.3%$289/sqft |
Source: | ||
| 9/7/2025 | Listed for sale | $799,950$293/sqft |
Source: | ||
Public tax history
| Year | Property taxes | Tax assessment |
|---|---|---|
| 2025 | $11,089 +1.6% | $512,630 +3% |
| 2024 | $10,917 +7.6% | $497,700 +3% |
| 2023 | $10,145 +6.2% | $483,210 +3% |
Find assessor info on the county website
Neighborhood: Mountain Park
Nearby schools
GreatSchools rating
- 9/10Stephenson Elementary SchoolGrades: K-5Distance: 0.8 mi
- 8/10Jackson Middle SchoolGrades: 6-8Distance: 1 mi
- 8/10Ida B. Wells-Barnett High SchoolGrades: 9-12Distance: 3.2 mi
Schools provided by the listing agent
- Elementary: Stephenson
- Middle: Jackson
- High: Ida B Wells
Source: RMLS (OR). This data may not be complete. We recommend contacting the local school district to confirm school assignments for this home.
Get a cash offer in 3 minutes
Find out how much your home could sell for in as little as 3 minutes with a no-obligation cash offer.
Estimated market value
$784,700
Get a cash offer in 3 minutes
Find out how much your home could sell for in as little as 3 minutes with a no-obligation cash offer.
Estimated market value
$784,700


