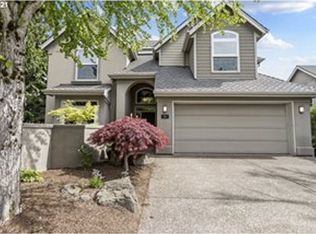Quick access to downtown Portland from this updated, immaculately maintained home in Lake Oswego's Summit neighborhood in Mountain Park featuring an open floor plan, high ceilings, quality finishes, butler's pantry, loft/office, courtyard patio and a 3-car tandem, dream garage. Sculpted wood floors run throughout the main floor. New furnace and AC in the fall of 2017; water heater was replaced in 2014. The Mountain Park Rec Center offers an indoor pool, sport courts, fitness center, classes.
This property is off market, which means it's not currently listed for sale or rent on Zillow. This may be different from what's available on other websites or public sources.
