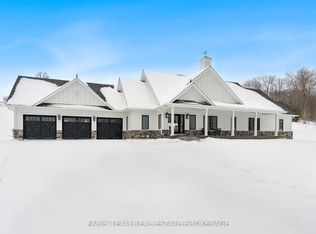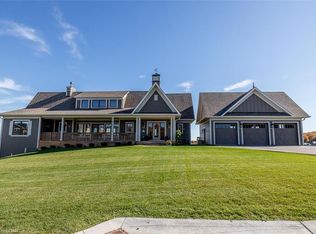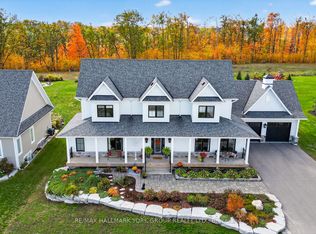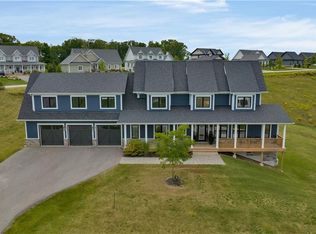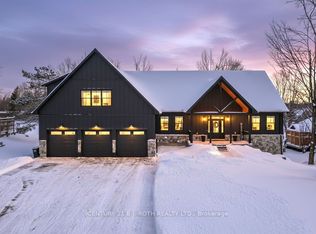Visit REALTOR website for additional information. Welcome home to Braestone in beautiful Oro-Medonte! Approximately 1.25 hour away from Toronto and close to neighbouring Barrie & Orillia, this unique community offers a different paced lifestyle & many remarkable amenities to experience. Situated on a large lot, this striking modern bungalow features an open concept kitchen, living & dining room with cathedral ceiling. A gleaming kitchen boasts granite counters, centre island, gas stove, microwave ovens, quad door fridge & pantry. The primary suite features bright & airy 5pc ensuite, W/I closet. Two bedrooms & mudroom/laundry with walkout to porch are on main level. The lower level features insulated media room, 2 bedroom and bathroom. This bungalow has over 3,400 sq.fr of living space. Embrace outdoor living from the welcoming front porch or the patio in the sizeable backyard overlooking an incredible view. Amazing front yard view. Maintenance fee: $103.8
For sale
C$1,598,000
12 Morgan Dr, Oro Medonte, ON L0K 1E0
5beds
4baths
Single Family Residence
Built in ----
0.59 Acres Lot
$-- Zestimate®
C$--/sqft
C$-- HOA
What's special
Large lotCathedral ceilingGleaming kitchenGranite countersGas stovePrimary suiteInsulated media room
- 110 days |
- 14 |
- 0 |
Zillow last checked: 8 hours ago
Listing updated: December 01, 2025 at 08:04pm
Listed by:
PG DIRECT REALTY LTD.
Source: TRREB,MLS®#: S12359666 Originating MLS®#: Toronto Regional Real Estate Board
Originating MLS®#: Toronto Regional Real Estate Board
Facts & features
Interior
Bedrooms & bathrooms
- Bedrooms: 5
- Bathrooms: 4
Primary bedroom
- Level: Main
- Dimensions: 4.57 x 4.57
Bedroom
- Level: Main
- Dimensions: 3.35 x 3.04
Bedroom
- Level: Main
- Dimensions: 3.35 x 3.04
Bathroom
- Level: Main
- Dimensions: 3.35 x 2.74
Bathroom
- Level: Main
- Dimensions: 3.35 x 2.43
Great room
- Level: Main
- Dimensions: 4.57 x 9.14
Kitchen
- Level: Main
- Dimensions: 3.04 x 4.57
Laundry
- Level: Main
- Dimensions: 1.82 x 3.04
Other
- Level: Main
- Dimensions: 2.74 x 3.35
Other
- Level: Main
- Dimensions: 1.52 x 3.04
Pantry
- Level: Main
- Dimensions: 1.82 x 1.37
Other
- Level: Main
- Dimensions: 1.21 x 2.43
Heating
- Forced Air, Gas
Cooling
- Central Air
Appliances
- Included: Water Softener
Features
- Central Vacuum, ERV/HRV
- Basement: Finished
- Has fireplace: Yes
- Fireplace features: Natural Gas
Interior area
- Living area range: 1500-2000 null
Property
Parking
- Total spaces: 10
- Parking features: Available
- Has garage: Yes
Features
- Has private pool: Yes
- Pool features: Above Ground
- Has view: Yes
- View description: Golf Course, Panoramic, Pool
Lot
- Size: 0.59 Acres
- Features: Electric Car Charger
Details
- Parcel number: 585320238
- Other equipment: Sump Pump
Construction
Type & style
- Home type: SingleFamily
- Architectural style: Bungalow
- Property subtype: Single Family Residence
Materials
- Other, Stone
- Foundation: Poured Concrete
- Roof: Asphalt Shingle
Utilities & green energy
- Sewer: Septic
Community & HOA
Community
- Security: Alarm System, Security System, Smoke Detector(s)
Location
- Region: Oro Medonte
Financial & listing details
- Tax assessed value: C$702,000
- Annual tax amount: C$7,181
- Date on market: 8/22/2025
PG DIRECT REALTY LTD.
By pressing Contact Agent, you agree that the real estate professional identified above may call/text you about your search, which may involve use of automated means and pre-recorded/artificial voices. You don't need to consent as a condition of buying any property, goods, or services. Message/data rates may apply. You also agree to our Terms of Use. Zillow does not endorse any real estate professionals. We may share information about your recent and future site activity with your agent to help them understand what you're looking for in a home.
Price history
Price history
Price history is unavailable.
Public tax history
Public tax history
Tax history is unavailable.Climate risks
Neighborhood: L0K
Nearby schools
GreatSchools rating
No schools nearby
We couldn't find any schools near this home.
- Loading

