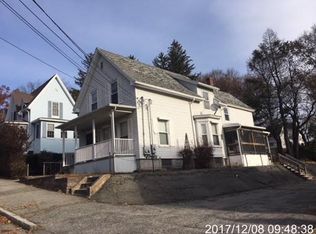Pride of ownership can be found in this lovely home! Looking for a house with an in-ground swimming pool? This home has one!! This property features three large bedrooms on the second floor level and two full size bathrooms. The kitchen area is complimented with a large island and eat-in- kitchen. This home is full of charm featuring rooms with crown molding and stain-glass windows!! Many updates have been completed including an updated Durane heating system, etc.. Centrally located near all major highways such as Rt-9, Rt-20, Rt-290 and the MassPike! Schedule your showing today and enjoy this home for the summer! Showings to begin at the Open House Sunday 7/9 from 12:00-2:00pm.
This property is off market, which means it's not currently listed for sale or rent on Zillow. This may be different from what's available on other websites or public sources.
