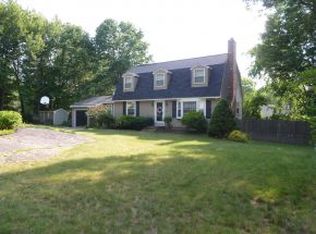Welcome to 12 Monroe Drive! Your new home in a wonderful neighborhood setting close by to all major amenities, highway access, shopping, restaurants, school, and medical facilities. This property has an expansive 2 car garage and additionally a carport on the other side of the home giving you plenty of space for all your cars/bikes/toys! As you enter you are greeted with a large eat in kitchen with freshly painted cabinets, stainless steel appliances, and a granite island as peninsula allowing you to spread out. Rounding out the first floor you have an office, large living room and 3/4 bath. To the back of the eat in kitchen area you have a glass door leading to your back deck with newly added composite deck tops and vinyl railings with your own grilling nook! As you head up to the second floor you are greeted with 2 good sized bedrooms with a central 3/4 bath and a large master bedroom with en-suite and walk in closet! Looking for more space to spread out? You have a nicely finished lower level with family room and flex area to create your own man-cave or play room! This home also has a newer hot water heater. Do not miss your chance to own this wonderful property, schedule your showings today. Open houses thurs 7-28 4pm to 6pm and Sat 7-30 11am - 1pm.
This property is off market, which means it's not currently listed for sale or rent on Zillow. This may be different from what's available on other websites or public sources.
