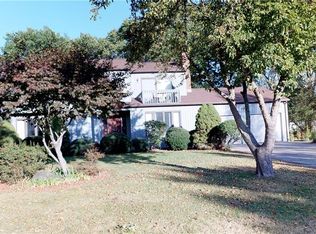Custom Built 4 Bedroom Colonial located on a quiet cul-de-sac on 1 acre of private land. This very nice Home has 3,251 square feet with Hardwood floors throughout and ceramic tile in the Kitchen and Bathrooms. Features in this lovely Home include a Spacious Master Bedroom Suite with a Balcony deck and a Jacuzzi Tub, a 2 car oversized garage, Wet Bar, Fireplace with a custom mantle and central vacuum. Located just off the Family Room is a Large deck leading to a Hot Tub on a nicely appointed stone patio along with a spacious private backyard. Country Living at its finest. This location is excellent with access to both Route 8 and Route 42 making for an easy commute.
This property is off market, which means it's not currently listed for sale or rent on Zillow. This may be different from what's available on other websites or public sources.

