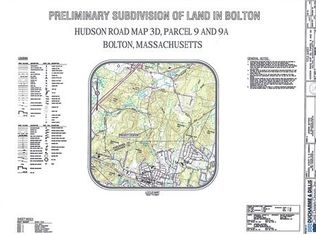Single family historic farmhouse has been renovated into 2 two-bedroom duplexes. The first floor condo is available. This is a deed restricted unit with income and asset eligibility criteria for eligible first time homebuyers. New septic system. Income limits: 1 - $54,950, 2 - $62,800, 3- $70,650, 4 - $78,500. Asset limit is $75,000. Application and Deed Rider attached. The first applicant that submits a complete application, with a mortgage pre-approval and all financial documentation will have the opportunity to purchase. Please note: The seller is moving the washer and dryer hookup location from a closet stackable to side by side next to the bathroom.
This property is off market, which means it's not currently listed for sale or rent on Zillow. This may be different from what's available on other websites or public sources.
