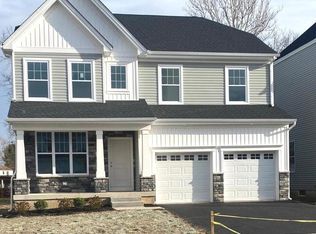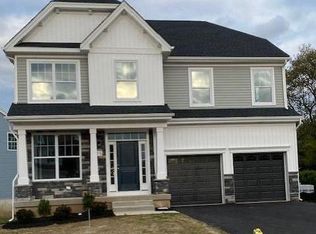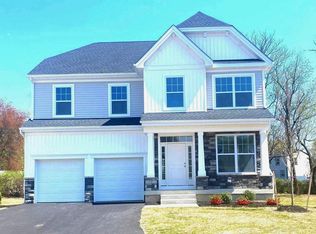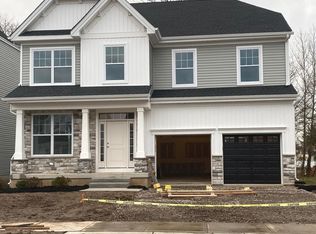Sold for $600,340 on 06/24/24
$600,340
12 Misty Meadow Ln, Hamilton, NJ 08619
5beds
2,960sqft
Single Family Residence
Built in 2024
6,691 Square Feet Lot
$610,400 Zestimate®
$203/sqft
$4,940 Estimated rent
Home value
$610,400
$543,000 - $690,000
$4,940/mo
Zestimate® history
Loading...
Owner options
Explore your selling options
What's special
This home was built as a Tarrington Traditional with 5 bedrooms, 3.5 baths, 2 car attached garage, gas fireplace, upgraded lighting, upgraded first floor flooring, vaulted ceiling in primary bedroom to name a few upgrades chosen by homeowners. Home plans do include the following features: Dramatic 2-Story Entry, Open Concept Floor Plans, Foyers, Up to 4 Bedrooms on second floor, 2.5 Bathrooms, 9' First Floor Ceilings, Chef Inspired Kitchens, Primary Bedroom with En Suite Bathroom, Second Floor Laundry Room, and Full Basements. The full finished basement with the optional my suite is perfect for extended families or anyone else who wants to share living expenses. Comes with a nice landscape package too.
Zillow last checked: 8 hours ago
Listing updated: July 08, 2024 at 07:38am
Listed by:
Lynda Schreiber 609-737-1500,
Corcoran Sawyer Smith,
Co-Listing Agent: Mary C Warshefski 609-902-4652,
Corcoran Sawyer Smith
Bought with:
NON MEMBER
Non Subscribing Office
Source: Bright MLS,MLS#: NJME2027340
Facts & features
Interior
Bedrooms & bathrooms
- Bedrooms: 5
- Bathrooms: 4
- Full bathrooms: 3
- 1/2 bathrooms: 1
- Main level bathrooms: 1
Basement
- Description: Percent Finished: 100.0
Heating
- Forced Air, ENERGY STAR Qualified Equipment, Natural Gas
Cooling
- Central Air, Electric
Appliances
- Included: Microwave, Dishwasher, Oven, Gas Water Heater
- Laundry: Upper Level, Laundry Room, Mud Room
Features
- Flooring: Carpet, Ceramic Tile, Laminate
- Basement: Finished
- Number of fireplaces: 1
Interior area
- Total structure area: 2,960
- Total interior livable area: 2,960 sqft
- Finished area above ground: 2,960
Property
Parking
- Total spaces: 2
- Parking features: Inside Entrance, Driveway, Attached
- Attached garage spaces: 2
- Has uncovered spaces: Yes
Accessibility
- Accessibility features: None
Features
- Levels: Two
- Stories: 2
- Pool features: None
Lot
- Size: 6,691 sqft
Details
- Additional structures: Above Grade
- Parcel number: NO TAX RECORD
- Zoning: RESIDENTIAL
- Special conditions: Standard
Construction
Type & style
- Home type: SingleFamily
- Architectural style: Colonial
- Property subtype: Single Family Residence
Materials
- Vinyl Siding
- Foundation: Block
- Roof: Asphalt
Condition
- Excellent
- New construction: Yes
- Year built: 2024
Details
- Builder model: Tarrington Traditional
- Builder name: TJC At Hamilton
Utilities & green energy
- Sewer: Public Sewer
- Water: Public
Community & neighborhood
Location
- Region: Hamilton
- Subdivision: Chapel Bridge At Hamilton
- Municipality: HAMILTON TWP
HOA & financial
HOA
- Has HOA: Yes
- HOA fee: $36 monthly
- Services included: Common Area Maintenance, Insurance
Other
Other facts
- Listing agreement: Exclusive Right To Sell
- Listing terms: Cash,Conventional
- Ownership: Fee Simple
Price history
| Date | Event | Price |
|---|---|---|
| 6/24/2024 | Sold | $600,340+0.5%$203/sqft |
Source: | ||
| 10/16/2023 | Pending sale | $597,485+16.7%$202/sqft |
Source: | ||
| 8/11/2023 | Price change | $511,880-7.7%$173/sqft |
Source: | ||
| 5/28/2023 | Pending sale | $554,880$187/sqft |
Source: | ||
| 5/18/2023 | Contingent | $554,880+10.6%$187/sqft |
Source: | ||
Public tax history
| Year | Property taxes | Tax assessment |
|---|---|---|
| 2025 | $14,357 +2163.3% | $407,400 +2163.3% |
| 2024 | $634 | $18,000 |
| 2023 | -- | $18,000 |
Find assessor info on the county website
Neighborhood: 08619
Nearby schools
GreatSchools rating
- 4/10Kuser Elementary SchoolGrades: PK-5Distance: 0.5 mi
- 3/10Emily C Reynolds Middle SchoolGrades: 6-8Distance: 3.1 mi
- 4/10Hamilton East-Steinert High SchoolGrades: 9-12Distance: 3.2 mi
Schools provided by the listing agent
- Elementary: Kuser E.s.
- Middle: Emily C. Reynolds M.s.
- High: Hamilton East-steinert H.s.
- District: Hamilton Township
Source: Bright MLS. This data may not be complete. We recommend contacting the local school district to confirm school assignments for this home.

Get pre-qualified for a loan
At Zillow Home Loans, we can pre-qualify you in as little as 5 minutes with no impact to your credit score.An equal housing lender. NMLS #10287.
Sell for more on Zillow
Get a free Zillow Showcase℠ listing and you could sell for .
$610,400
2% more+ $12,208
With Zillow Showcase(estimated)
$622,608


