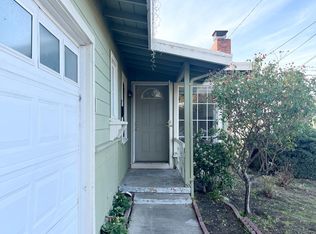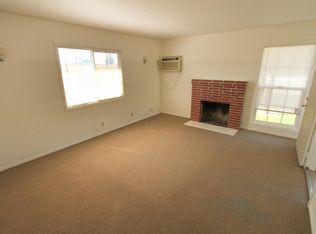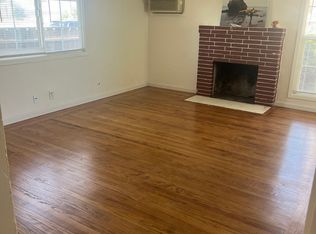* Superior Soundproof Windows Upstairs* 3047 sqft of living space* 6307 sqft of lot size* Mission Ridge Home Built in 1992* 5 Bedrooms and 3 Full Baths* More than $85K Upgrades* Bright and Open Floor Plan* Hardwood Floor throughout the Ground Level* Vaulted Ceiling Formal Marble Entry* Formal Dining Room and Living Room* Gourmet Kitchen with Granite Countertop, Maple Cabinets, Built-In Refrigerator, Gas Burners, Bay Window, and Breakfast Nook.* Recess Lights* 2- Zone A/C upstairs and downstairs* Security Alarm System* Central intercom and Audio system* Marble Gas Fireplace in both Living Room and Family Room* Well-Organized 2-Car Garage with Extra Storage Cabinets* Garage Floor Coating* New Interior Paint* Upgraded Lighting Inside & Outside* Automatic Sprinkler System* Backyard Storage Shed & Garden Fountain* Tile Roofs* Walking Distance to Top Rated SchoolChadbourne Elementary (API 984)Hopkins Junior High (API 986)Mission SJ High (API 956)
This property is off market, which means it's not currently listed for sale or rent on Zillow. This may be different from what's available on other websites or public sources.


