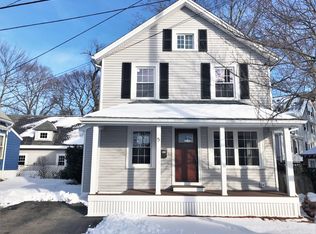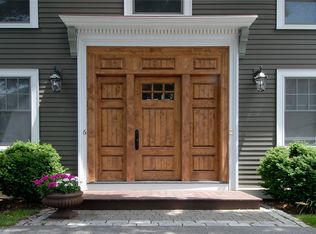Sold for $970,000
$970,000
12 Mishawum Rd, Woburn, MA 01801
4beds
2,454sqft
Single Family Residence
Built in 1880
0.28 Acres Lot
$970,500 Zestimate®
$395/sqft
$4,128 Estimated rent
Home value
$970,500
$903,000 - $1.04M
$4,128/mo
Zestimate® history
Loading...
Owner options
Explore your selling options
What's special
A welcoming, spacious foyer sets a warm tone as it opens to a front-to-back living room that flows easily into the sunlit family room, where windows on three sides bring in uplifting natural light. A double-sided fireplace connects the two rooms, creating a comfortable focal point enjoyed from both spaces. The dining room sits gracefully between the foyer and the updated kitchen, offering a natural transition for everyday meals or gatherings. The kitchen invites connection with its generous island, gas cooktop, and double oven. French doors from the family room lead to a broad patio and a beautifully sized yard, creating a seamless indoor-outdoor extension of the living space. The second floor features a front-to-back main bedroom with a walk-in closet, two additional bedrooms and bath nearby. The top floor offers a fourth bedroom, providing added privacy and flexibility. This home blends character with a convenient setting.
Zillow last checked: 8 hours ago
Listing updated: February 14, 2026 at 08:11am
Listed by:
Anne Spry 781-405-4730,
Barrett Sotheby's International Realty 781-729-7900
Bought with:
Louise Coakley
Better Homes and Gardens Real Estate - The Shanahan Group
Source: MLS PIN,MLS#: 73459398
Facts & features
Interior
Bedrooms & bathrooms
- Bedrooms: 4
- Bathrooms: 2
- Full bathrooms: 2
- Main level bathrooms: 1
Primary bedroom
- Features: Ceiling Fan(s), Walk-In Closet(s), Flooring - Hardwood, Recessed Lighting, Lighting - Overhead
- Level: Second
- Area: 267.36
- Dimensions: 20.83 x 12.83
Bedroom 2
- Features: Ceiling Fan(s), Closet, Flooring - Hardwood, Lighting - Overhead
- Level: Second
- Area: 184.88
- Dimensions: 14.5 x 12.75
Bedroom 3
- Features: Ceiling Fan(s), Closet, Closet/Cabinets - Custom Built, Flooring - Hardwood, Lighting - Overhead, Closet - Double
- Level: Second
- Area: 167.42
- Dimensions: 13.67 x 12.25
Bedroom 4
- Features: Closet, Flooring - Wood, Lighting - Overhead
- Level: Third
- Area: 348.85
- Dimensions: 21.25 x 16.42
Primary bathroom
- Features: No
Bathroom 1
- Features: Bathroom - Full, Bathroom - Tiled With Tub & Shower, Flooring - Stone/Ceramic Tile, Lighting - Sconce, Pedestal Sink
- Level: Second
- Area: 57.28
- Dimensions: 9.42 x 6.08
Bathroom 2
- Features: Bathroom - Full, Bathroom - Tiled With Shower Stall, Flooring - Stone/Ceramic Tile, Countertops - Stone/Granite/Solid, Lighting - Sconce
- Level: Main,First
- Area: 52.06
- Dimensions: 12.25 x 4.25
Dining room
- Features: Flooring - Hardwood, Window(s) - Bay/Bow/Box, Lighting - Overhead, Crown Molding
- Level: Main,First
- Area: 205.42
- Dimensions: 14.5 x 14.17
Family room
- Features: Vaulted Ceiling(s), Flooring - Hardwood, French Doors, Exterior Access, Open Floorplan, Recessed Lighting
- Level: Main,First
- Area: 173.44
- Dimensions: 18.75 x 9.25
Kitchen
- Features: Flooring - Stone/Ceramic Tile, Dining Area, Countertops - Stone/Granite/Solid, Kitchen Island, Exterior Access, Recessed Lighting, Stainless Steel Appliances, Gas Stove, Lighting - Pendant
- Level: Main,First
- Area: 280.73
- Dimensions: 20.42 x 13.75
Living room
- Features: Flooring - Hardwood, Open Floorplan, Recessed Lighting, Crown Molding
- Level: Main,First
- Area: 25975.42
- Dimensions: 2011 x 12.92
Heating
- Baseboard, Natural Gas
Cooling
- Central Air
Appliances
- Included: Gas Water Heater, Water Heater, Oven, Dishwasher, Disposal, Microwave, Range, Refrigerator, Washer, Dryer
- Laundry: In Basement, Gas Dryer Hookup, Washer Hookup
Features
- Closet, Lighting - Sconce, Entrance Foyer, Center Hall
- Flooring: Wood, Tile, Hardwood, Flooring - Hardwood
- Windows: Screens
- Basement: Full,Walk-Out Access,Interior Entry,Unfinished
- Number of fireplaces: 1
- Fireplace features: Family Room, Living Room
Interior area
- Total structure area: 2,454
- Total interior livable area: 2,454 sqft
- Finished area above ground: 2,454
Property
Parking
- Total spaces: 3
- Parking features: Detached, Paved Drive, Off Street, Paved
- Garage spaces: 1
- Uncovered spaces: 2
Accessibility
- Accessibility features: No
Features
- Patio & porch: Patio
- Exterior features: Patio, Rain Gutters, Storage, Screens, Fenced Yard
- Fencing: Fenced/Enclosed,Fenced
Lot
- Size: 0.28 Acres
- Features: Level
Details
- Parcel number: M:36 B:10 L:02 U:00,908781
- Zoning: R-2
Construction
Type & style
- Home type: SingleFamily
- Architectural style: Colonial
- Property subtype: Single Family Residence
Materials
- Frame
- Foundation: Stone
- Roof: Shingle
Condition
- Year built: 1880
Utilities & green energy
- Electric: Circuit Breakers, 200+ Amp Service
- Sewer: Public Sewer
- Water: Public
- Utilities for property: for Gas Range, for Gas Dryer, Washer Hookup
Community & neighborhood
Community
- Community features: Public Transportation, Shopping, Walk/Jog Trails, Highway Access, House of Worship, Public School, T-Station, University, Sidewalks
Location
- Region: Woburn
Other
Other facts
- Road surface type: Paved
Price history
| Date | Event | Price |
|---|---|---|
| 2/13/2026 | Sold | $970,000-0.9%$395/sqft |
Source: MLS PIN #73459398 Report a problem | ||
| 12/21/2025 | Contingent | $979,000$399/sqft |
Source: MLS PIN #73459398 Report a problem | ||
| 12/17/2025 | Listed for sale | $979,000$399/sqft |
Source: MLS PIN #73459398 Report a problem | ||
| 12/10/2025 | Contingent | $979,000$399/sqft |
Source: MLS PIN #73459398 Report a problem | ||
| 12/3/2025 | Listed for sale | $979,000+2.2%$399/sqft |
Source: MLS PIN #73459398 Report a problem | ||
Public tax history
| Year | Property taxes | Tax assessment |
|---|---|---|
| 2025 | $7,229 +11.3% | $846,500 +5% |
| 2024 | $6,496 +2.6% | $806,000 +10.7% |
| 2023 | $6,333 +8.7% | $727,900 +16.7% |
Find assessor info on the county website
Neighborhood: 01801
Nearby schools
GreatSchools rating
- 4/10Hurld Elementary SchoolGrades: K-5Distance: 0.5 mi
- 4/10John F Kennedy Middle SchoolGrades: 6-8Distance: 0.3 mi
- 6/10Woburn High SchoolGrades: 9-12Distance: 0.5 mi
Schools provided by the listing agent
- Elementary: Hurld Wyman
- Middle: Kennedy
- High: Woburn Memorial
Source: MLS PIN. This data may not be complete. We recommend contacting the local school district to confirm school assignments for this home.
Get a cash offer in 3 minutes
Find out how much your home could sell for in as little as 3 minutes with a no-obligation cash offer.
Estimated market value$970,500
Get a cash offer in 3 minutes
Find out how much your home could sell for in as little as 3 minutes with a no-obligation cash offer.
Estimated market value
$970,500

