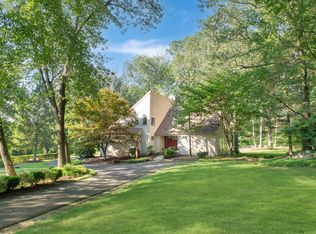Sold for $675,000
$675,000
12 mine hill Road, Redding, CT 06896
4beds
2,343sqft
Single Family Residence
Built in 1976
2.01 Acres Lot
$729,700 Zestimate®
$288/sqft
$4,808 Estimated rent
Home value
$729,700
$649,000 - $817,000
$4,808/mo
Zestimate® history
Loading...
Owner options
Explore your selling options
What's special
Potential for modernization! With 28 years of history, this contemporary home in one of Redding's coveted neighborhoods is now ready for its next owner. Nestled on a beautiful 2-acre property, this home offers a unique opportunity to create your dream living space. While the home may require updates, it boasts a fantastic contemporary layout that can be transformed to suit your modern tastes and preferences. Imagine the possibilities of redesigning the interior to create your dream living area, adding contemporary finishes, and incorporating the latest smart home technologies. The expansive outdoor space provides ample room for landscaping, gardening, and outdoor entertainment. You can envision creating a tranquil oasis with a beautiful garden, a spacious patio for hosting gatherings, or even adding a pool to enjoy during the warm summer months. Located in one of Redding's desired neighborhoods, this property offers the perfect balance of privacy and community. You'll enjoy the tranquility of a peaceful residential area while still being within close proximity to schools, shopping centers, and other amenities. If you have been searching for a great neighborhood and a project to put your personal touch on, this home could be the perfect opportunity. With its prime location, generous lot size, and potential for modernization, it is an excellent investment for those looking to create their ideal living space. Don't miss out on this exciting chance to make this home your own
Zillow last checked: 8 hours ago
Listing updated: October 01, 2024 at 12:06am
Listed by:
Jay Contessa 203-461-3880,
William Pitt Sotheby's Int'l 203-438-9531
Bought with:
Annmarie Del Franco, REB.0790928
Blackstone Properties of CT
Source: Smart MLS,MLS#: 24026693
Facts & features
Interior
Bedrooms & bathrooms
- Bedrooms: 4
- Bathrooms: 3
- Full bathrooms: 2
- 1/2 bathrooms: 1
Primary bedroom
- Features: Vaulted Ceiling(s), Full Bath, Hydro-Tub, Walk-In Closet(s)
- Level: Upper
- Area: 306 Square Feet
- Dimensions: 17 x 18
Bedroom
- Features: Walk-In Closet(s)
- Level: Upper
- Area: 252 Square Feet
- Dimensions: 21 x 12
Bedroom
- Features: Hardwood Floor
- Level: Upper
- Area: 120 Square Feet
- Dimensions: 10 x 12
Bedroom
- Features: Hardwood Floor
- Level: Upper
- Area: 130 Square Feet
- Dimensions: 10 x 13
Primary bathroom
- Features: Hydro-Tub
- Level: Upper
- Area: 110 Square Feet
- Dimensions: 10 x 11
Bathroom
- Level: Main
- Area: 24 Square Feet
- Dimensions: 4 x 6
Bathroom
- Features: Tub w/Shower
- Level: Upper
- Area: 60 Square Feet
- Dimensions: 12 x 5
Dining room
- Features: Balcony/Deck, Hardwood Floor
- Level: Main
- Area: 156 Square Feet
- Dimensions: 12 x 13
Family room
- Features: Palladian Window(s), Fireplace
- Level: Main
- Area: 286 Square Feet
- Dimensions: 13 x 22
Kitchen
- Features: Balcony/Deck, Dining Area
- Level: Main
- Area: 300 Square Feet
- Dimensions: 15 x 20
Living room
- Features: Vaulted Ceiling(s), Fireplace, Hardwood Floor
- Level: Main
- Area: 255 Square Feet
- Dimensions: 15 x 17
Heating
- Forced Air, Oil
Cooling
- Central Air
Appliances
- Included: Oven/Range, Oven, Microwave, Water Heater
- Laundry: Main Level
Features
- Basement: Crawl Space
- Attic: Pull Down Stairs
- Number of fireplaces: 2
Interior area
- Total structure area: 2,343
- Total interior livable area: 2,343 sqft
- Finished area above ground: 2,343
Property
Parking
- Total spaces: 2
- Parking features: Attached, Garage Door Opener
- Attached garage spaces: 2
Lot
- Size: 2.01 Acres
- Features: Level
Details
- Parcel number: 271097
- Zoning: R2
Construction
Type & style
- Home type: SingleFamily
- Architectural style: Contemporary
- Property subtype: Single Family Residence
Materials
- Vertical Siding
- Foundation: Concrete Perimeter
- Roof: Asphalt
Condition
- New construction: No
- Year built: 1976
Utilities & green energy
- Sewer: Septic Tank
- Water: Well
Community & neighborhood
Location
- Region: Redding
- Subdivision: West Redding
Price history
| Date | Event | Price |
|---|---|---|
| 9/4/2024 | Sold | $675,000-6.9%$288/sqft |
Source: | ||
| 7/13/2024 | Pending sale | $725,000$309/sqft |
Source: | ||
| 6/20/2024 | Listed for sale | $725,000+142.6%$309/sqft |
Source: | ||
| 5/20/2021 | Sold | $298,888-18.1%$128/sqft |
Source: Public Record Report a problem | ||
| 5/23/1996 | Sold | $365,000+10.6%$156/sqft |
Source: | ||
Public tax history
| Year | Property taxes | Tax assessment |
|---|---|---|
| 2025 | $11,934 +2.9% | $404,000 |
| 2024 | $11,603 +3.7% | $404,000 |
| 2023 | $11,187 +2% | $404,000 +22.8% |
Find assessor info on the county website
Neighborhood: 06896
Nearby schools
GreatSchools rating
- 8/10John Read Middle SchoolGrades: 5-8Distance: 1.9 mi
- 7/10Joel Barlow High SchoolGrades: 9-12Distance: 4.8 mi
- 8/10Redding Elementary SchoolGrades: PK-4Distance: 2.8 mi
Schools provided by the listing agent
- Elementary: Redding
- High: Joel Barlow
Source: Smart MLS. This data may not be complete. We recommend contacting the local school district to confirm school assignments for this home.
Get pre-qualified for a loan
At Zillow Home Loans, we can pre-qualify you in as little as 5 minutes with no impact to your credit score.An equal housing lender. NMLS #10287.
Sell for more on Zillow
Get a Zillow Showcase℠ listing at no additional cost and you could sell for .
$729,700
2% more+$14,594
With Zillow Showcase(estimated)$744,294
