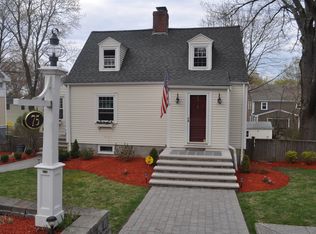The one you have been waiting for! Located on a quiet dead-end street in Readings desirable West Side, this 4br/2.5ba colonial w/ attached garage & fenced yard will check all the boxes. Imagine the family gatherings in the spacious open concept kitchen/dining/living room area, recently renovated w/ granite countertops & subway tile, SS apps & large island. There is also a half bath just off the kitchen & a mudroom w/ built-in storage! You will love the great room through the French-style barn doors w/ cathedral ceiling, which leads outside to a deck & patio w/ custom stonework & a beautiful backyard. All perfect for entertaining! On the 2nd floor, youll find a primary bedroom w/ cathedral ceiling, three closets & an en suite bath. Three additional spacious BRs & another full bath complete 2nd level. Partially finished basement expands the living space w/ a large storage area & laundry. 1st showing at 1st Open Houses on Sat, 6/11 12-2pm & Sun, 6/12 11am-1pm. Won't last!
This property is off market, which means it's not currently listed for sale or rent on Zillow. This may be different from what's available on other websites or public sources.
