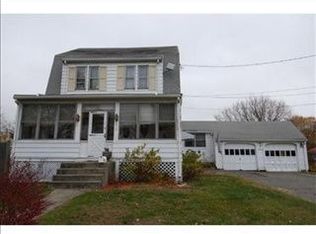Welcome Home to this beautifully maintained 2-bedroom, 2-bath ranch with detached one car garage! Easy entry from driveway or garage to handy mudroom with coat closet. Bright kitchen with stainless steel appliances and ample storage. Sun-splashed open concept living/dining room features gleaming hardwood floors, crown molding, custom ship-lap/tiled fireplace and built-in desk. Easy flow into updated full bath and two roomy bedrooms featuring hardwood floors and custom closet organizers. Lower level includes large bonus room, a study and ¾ bathroom - perfect for teen or in-law suite! Manicured landscape offers mature plantings, a relaxing open space including large deck, patio and fenced in yard. Plenty of room for a family pool and an ideal space for summer gatherings. Optimal commuting location with close proximity to Rte. 93, 95, and a short walk to brand new elementary school! Schedule your appointment TODAY!
This property is off market, which means it's not currently listed for sale or rent on Zillow. This may be different from what's available on other websites or public sources.
