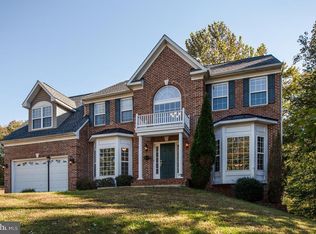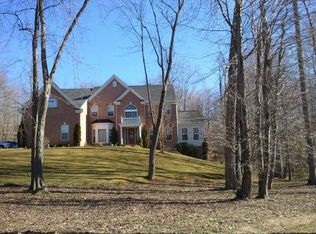Sold for $787,000
$787,000
12 Millbrook Rd, Stafford, VA 22554
5beds
4,577sqft
Single Family Residence
Built in 2004
4.63 Acres Lot
$787,200 Zestimate®
$172/sqft
$4,253 Estimated rent
Home value
$787,200
$732,000 - $850,000
$4,253/mo
Zestimate® history
Loading...
Owner options
Explore your selling options
What's special
Come see this elegant, expansive home in the serene Brookesmill Estates. This incredibly spacious home of 5 bedrooms and 4.5 baths has the most amazing sunset views and offers an outdoor tranquility that is unmatched! The home is set on a large property with over 4.5 acres with it’s own stream and hiking trail. Enjoy the lovely yard from a beautiful teakwood deck. The entryway has a grand two-story foyer with a beautiful staircase and moldings throughout. The elegant den, living room, and dining room have beautiful hardwood floors. The expansive gourmet kitchen boasts of a double oven and an elegant quartz countertop. The cabinets and countertops seem endless and with a good size pantry this kitchen is large enough for any gourmet cook or entertainer. The large comfortable family room has beautiful expansive windows to enjoy the views. The gas fireplace brings a coziness that makes this room complete. The upstairs has all 5 bedrooms and 3 full large bathrooms. The bedrooms are large, but the primary suite is expansive. There is more than plenty of storage with three closets! The primary bath is luxuriously large with two large vanities and a jetted tub. The walkout basement has so much light coming in, you will forget it is a basement! It has a large recreation room, a full bathroom, and a bonus room! The home has a practically new septic system that perks for 6 bedrooms! The home is located near the scenic Crows Nest Nature Preserve and canoe launch, offering easy access to outdoor adventures. It’s a very short drive to the Brooke VRE Station, making commuting a breeze, and just a short drive to Embrey Mill Shopping Center and sports complex. This home is a dream come true! Items replaced within the last 2-3 years: Septic system whole house water filtration system well water pressure tank tankless water heater countertops cooktop gourmet double oven dishwasher washing machine garage door sump pump
Zillow last checked: 9 hours ago
Listing updated: May 30, 2025 at 05:46am
Listed by:
Teri Prymak 703-505-9231,
Keller Williams Realty/Lee Beaver & Assoc.
Bought with:
Bill Huntington, Jr., 0225074979
Huntington Real Estate Services, Inc.
Source: Bright MLS,MLS#: VAST2036806
Facts & features
Interior
Bedrooms & bathrooms
- Bedrooms: 5
- Bathrooms: 5
- Full bathrooms: 4
- 1/2 bathrooms: 1
- Main level bathrooms: 1
Basement
- Area: 1484
Heating
- Forced Air, Other
Cooling
- Central Air, Electric
Appliances
- Included: Cooktop, Dishwasher, Disposal, Refrigerator, Double Oven, Gas Water Heater
Features
- Kitchen - Gourmet, Ceiling Fan(s), Bathroom - Walk-In Shower, Breakfast Area, Crown Molding, Floor Plan - Traditional
- Flooring: Hardwood, Ceramic Tile, Carpet
- Basement: Connecting Stairway,Finished,Rear Entrance
- Number of fireplaces: 1
- Fireplace features: Screen
Interior area
- Total structure area: 4,872
- Total interior livable area: 4,577 sqft
- Finished area above ground: 3,388
- Finished area below ground: 1,189
Property
Parking
- Total spaces: 2
- Parking features: Garage Faces Front, Attached
- Attached garage spaces: 2
Accessibility
- Accessibility features: None
Features
- Levels: Two
- Stories: 2
- Patio & porch: Deck
- Pool features: None
- Has spa: Yes
- Spa features: Bath
- Has view: Yes
- View description: Scenic Vista
Lot
- Size: 4.63 Acres
- Features: Backs to Trees, Wooded
Details
- Additional structures: Above Grade, Below Grade
- Parcel number: 40D 1 3
- Zoning: A1
- Special conditions: Standard
Construction
Type & style
- Home type: SingleFamily
- Architectural style: Traditional
- Property subtype: Single Family Residence
Materials
- Stone
- Foundation: Permanent
- Roof: Shingle
Condition
- Excellent
- New construction: No
- Year built: 2004
Utilities & green energy
- Sewer: Septic Exists
- Water: Well
Community & neighborhood
Location
- Region: Stafford
- Subdivision: Brookesmill Estates
HOA & financial
HOA
- Has HOA: Yes
- HOA fee: $37 monthly
- Association name: BROOKESMILL HOMEOWNERS ASSOCIATION INC.
Other
Other facts
- Listing agreement: Exclusive Right To Sell
- Listing terms: Cash,Conventional,FHA,VA Loan,Private Financing Available
- Ownership: Fee Simple
Price history
| Date | Event | Price |
|---|---|---|
| 5/30/2025 | Sold | $787,000-1.4%$172/sqft |
Source: | ||
| 4/2/2025 | Contingent | $798,000$174/sqft |
Source: | ||
| 3/21/2025 | Listed for sale | $798,000+45.1%$174/sqft |
Source: | ||
| 9/13/2021 | Sold | $550,000-11.3%$120/sqft |
Source: | ||
| 8/19/2021 | Contingent | $619,900$135/sqft |
Source: | ||
Public tax history
| Year | Property taxes | Tax assessment |
|---|---|---|
| 2025 | $5,829 +3.4% | $631,100 |
| 2024 | $5,640 +6.3% | $631,100 +6.8% |
| 2023 | $5,304 +5.6% | $591,000 |
Find assessor info on the county website
Neighborhood: 22554
Nearby schools
GreatSchools rating
- 5/10Stafford Elementary SchoolGrades: K-5Distance: 3.6 mi
- 3/10Stafford Middle SchoolGrades: 6-8Distance: 2.7 mi
- 5/10Brooke Point High SchoolGrades: 9-12Distance: 2.5 mi
Schools provided by the listing agent
- Elementary: Stafford
- Middle: Stafford
- High: Brooke Point
- District: Stafford County Public Schools
Source: Bright MLS. This data may not be complete. We recommend contacting the local school district to confirm school assignments for this home.

Get pre-qualified for a loan
At Zillow Home Loans, we can pre-qualify you in as little as 5 minutes with no impact to your credit score.An equal housing lender. NMLS #10287.

