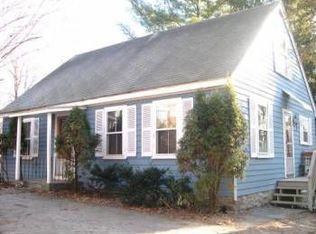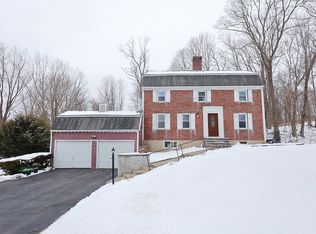Live in the country, but be convenient to schools, shopping, and highways. Hardwood flooring throughout the house on both first and second levels Eat in kitchen offers pantry area with plenty of storage, and a formal dining room with space for a hutch and additional pieces. The 20' living room can easily accommodate a sectional or large furniture. A bonus room on the first level is ideal as an office for those who work from home or may be suitable as a den. This compact property has a finished family room in the lower level and workshop and laundry. A 2 car attached garage has direct access into the house and has room for lawn mower and tools besides 2 cars.Seller has a 1 year old roof, replacement windows and is installing a new electric service. New septic system is ready to be installed on or before June. Seller is leaving the home ready for the new owner to simply change the interior to their taste .Nearby is a golf course, walking trails, and a college...
This property is off market, which means it's not currently listed for sale or rent on Zillow. This may be different from what's available on other websites or public sources.


