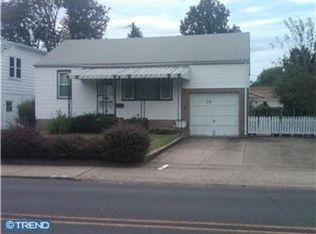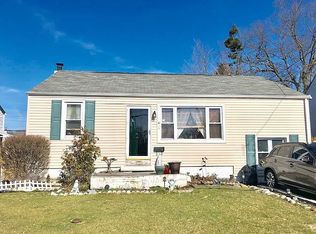Sweet as can be Cape. One of the very few homes in Levittown with a BASEMENT and a attached GARAGE! Enclosed porch with pretty marble tile floors and bright sunny yellow wall paneling. Living and dining rooms with parquet wood floors, stained trim, crown molding,ceiling fan, picture and Bay windows. Full hall bath with tub and shower combination, mud base tile walls in peach and ceramic tile floor. Two bedrooms on the main floor with parquet wood floors, single closets and replacement windows. Beautiful newer Kitchen addition with granite counter tops, Honey random plank flooring with matching oak cabinetry, stainless steel cook top stove,stainless refrigerator,deep bowl stainless steel sink, micro- wave, built-in stainless dishwasher, Tumble tile back splash, pantry, side door entry and replacement window. Upstairs consists of Main bedroom, and second bedroom, built-ins, eve storage, parquet floors, ceramic tile half bath,closet, ceiling fan and replacement windows. Basement is partially finished, there was water that entered basement, half of the paneling walls removed to be certain there was no mold, a french drain was installed. The full bath with shower stall will need to re enclosed for privacy. There is built-in closets for storage, a additional tool room, above ground oil tank, washer/dryer and 200 amp service. Nice size yard partially fenced. Electric garage door opener. Central air. Three year new heater.
This property is off market, which means it's not currently listed for sale or rent on Zillow. This may be different from what's available on other websites or public sources.

