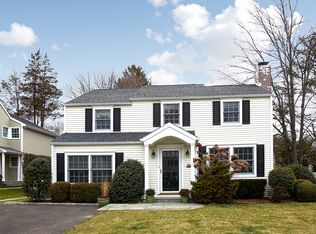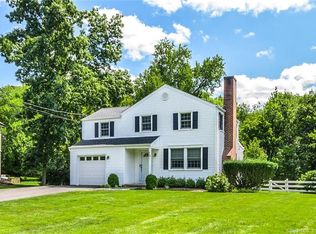Home, sweet home on a popular street in the 'Blue Ribbon' Hindley School district offers 4 bedrooms and 2 1/2 baths. The formal living room with fireplace leads to the dining room that opens to the deck and private, fenced yard. The spacious kitchen with built-in desk areas include ample seating at the breakfast bar, farm sink, granite countertops and plenty of work room for all. There's a playroom in the basement along with loads of storage and laundry room. The family room is large and bright with a bay window and built-ins. A private guest suite with full bath off the family room can serve as an office. There are 3 more bedrooms upstairs. This home is conveniently located near train, shopping, YMCA and is ready for more happy memories.
This property is off market, which means it's not currently listed for sale or rent on Zillow. This may be different from what's available on other websites or public sources.


