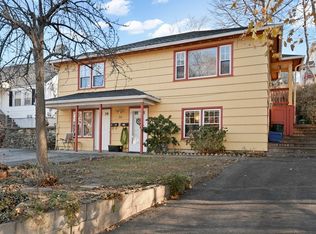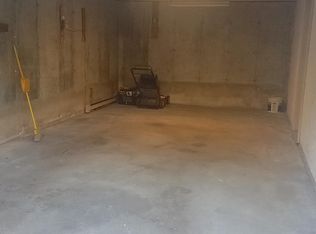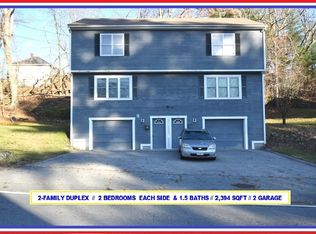Well maintained Colonial style home in move in condition situated on a large Double lot with potential to sub-divide! The first floor of this property features a living room, dining room and kitchen! The second floor of the home has three generously sized bedrooms and a full bath. The basement is equipped with an additional approximate 200 sqft of living space which also has its own 3/4 bathroom! The home features a deck that overlooks the backyard! Close to all major highways such as Rt-9, Rt-20, Rt-146, The MassPike, Rt-290 etc. Schedule your showing today and enjoy this home for the Summer!
This property is off market, which means it's not currently listed for sale or rent on Zillow. This may be different from what's available on other websites or public sources.


