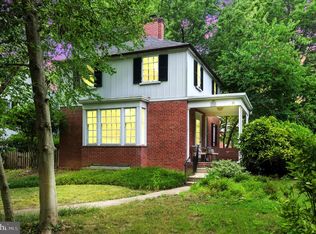Quintessential Homeland charmer! 4BR 2.5 Baths, great front porch for your gatherings and chatting with your neighbors.All brick Palmer Lamdin with special architectural details. Cute yard for your BBQ's Newly painted inside and out, beautiful wood floors recently redone. Built-in china cabinet and bookshelves. Attached garage.One of two individual homes on the Court. CPOUFS
This property is off market, which means it's not currently listed for sale or rent on Zillow. This may be different from what's available on other websites or public sources.

