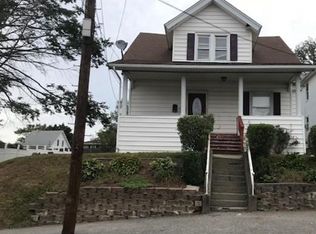Welcome home to this solid, well-maintained Cape in great neighborhood! Lots of updates including High-Efficiency Gas combi boiler/hotwater system (2011) 3 zones, upgraded vinyl shakes siding, 200 amp electrical panel, custom solid oak kitchen cabinetry, 30 year ARCH roof (2006), hardwood floors in all bedrooms (under living & dining room carpeting too), cathedral family room w/built-in TV cabinet, bright & sunny 3-season room 15x22 w/skylights & ceramic flooring great for family gatherings - Add a pellet stove or 4th zone & make it year round! Formal LR w/ masonry fireplace flanked by built-in bookshelves w/bay window, Formal DR w/bay window, 1st floor bedroom, full bath w/updated toilet and sink, 2nd floor offers spacious master bedroom, additional bedroom and 1/2 bath w/loads of closets & attic storage (see floor plan)! One car garage plus two good size storage sheds, flat level yard partially fenced, paver patio, ½ mile from Lake Park, minutes to UMass & Train. A must see!
This property is off market, which means it's not currently listed for sale or rent on Zillow. This may be different from what's available on other websites or public sources.
