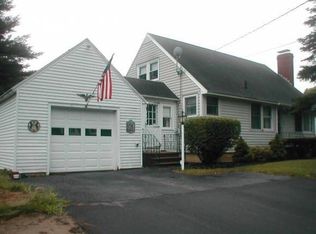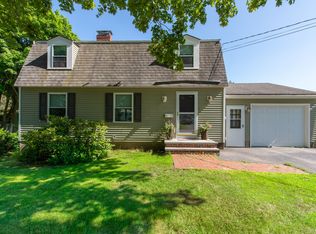Welcome to Middlebrook Road. This single living Ranch style home has so much to offer. This home built was built as one of the original homes in the well-desired neighborhood in South Dover. It offers approximately 1,232 square feet with additional heated living space potential in the lower level. The large kitchen allows for plenty of counter space and storage. It offers 3 beds and 1 bath and an extra large lot size of 0.42 acres. Hardwood floors throughout and plenty of closet and storage space. You can enjoy the enclosed sun porch overlooking the back yard with an overhang for protection of the sun and rain. The one car attached garage gives your car protection from the outside weather. Large backyard for the little ones to play or to entertain the family and neighbors. Close to the local schools, including Garrison Elementary School, Dover Middle School and Dover Senior High School. Just off of Dover Point Road, come and preview your new home. Love where you live!
This property is off market, which means it's not currently listed for sale or rent on Zillow. This may be different from what's available on other websites or public sources.

