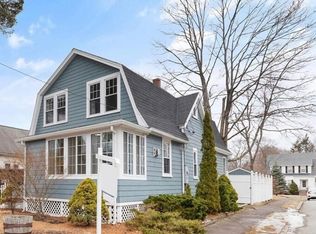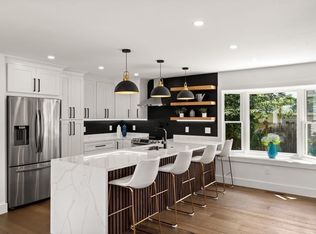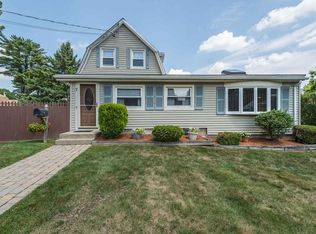Sold for $850,000
$850,000
12 Middle St, Wakefield, MA 01880
3beds
1,610sqft
Single Family Residence
Built in 1930
8,499 Square Feet Lot
$896,800 Zestimate®
$528/sqft
$4,129 Estimated rent
Home value
$896,800
$852,000 - $951,000
$4,129/mo
Zestimate® history
Loading...
Owner options
Explore your selling options
What's special
Completely remodeled using the finest products and finishes nestled in the heart of one of Wakefield's most sought after neighborhoods. Enter from the front porch to an open concept living room. dining room and kitchen, perfect for entertaining. Just off the kitchen there is a small bonus room ideal for a bar area with direct access to the yard. Also on this level is the primary bedroom with luxurious bathroom and walk-in closet. A half bath and the laundry finish off this floor which would make it ideal for one level living. Upstairs are two additional oversized bedrooms and a full bathroom. Electrical, plumbing, heating, central air, roof, siding, windows, kitchen, baths etc etc all brand new. Close to Greenwood Station and a bus route makes commuting easy. Unpack your boxes and be settled in for the holidays.
Zillow last checked: 8 hours ago
Listing updated: December 04, 2023 at 09:49am
Listed by:
Mary Kelly 781-706-2301,
Century 21 Property Central Inc. 781-435-1406
Bought with:
George Gatteny
Keller Williams Realty Evolution
Source: MLS PIN,MLS#: 73174435
Facts & features
Interior
Bedrooms & bathrooms
- Bedrooms: 3
- Bathrooms: 3
- Full bathrooms: 2
- 1/2 bathrooms: 1
Primary bedroom
- Features: Bathroom - Full, Walk-In Closet(s), Flooring - Hardwood, Recessed Lighting
- Level: First
- Area: 120
- Dimensions: 12 x 10
Bedroom 2
- Features: Closet, Recessed Lighting, Flooring - Engineered Hardwood
- Level: Second
- Area: 182
- Dimensions: 14 x 13
Bedroom 3
- Features: Closet, Recessed Lighting, Flooring - Engineered Hardwood
- Level: Second
- Area: 126
- Dimensions: 14 x 9
Primary bathroom
- Features: Yes
Bathroom 1
- Features: Bathroom - Half, Bathroom - Tiled With Shower Stall, Flooring - Stone/Ceramic Tile, Recessed Lighting
- Level: First
- Area: 72
- Dimensions: 9 x 8
Bathroom 2
- Features: Bathroom - Full, Bathroom - Tiled With Tub, Flooring - Stone/Ceramic Tile, Recessed Lighting
- Level: Second
- Area: 40
- Dimensions: 8 x 5
Bathroom 3
- Features: Bathroom - Half
- Level: First
- Area: 25
- Dimensions: 5 x 5
Dining room
- Features: Flooring - Hardwood, Open Floorplan, Recessed Lighting, Lighting - Pendant
- Level: First
- Area: 132
- Dimensions: 12 x 11
Kitchen
- Features: Flooring - Hardwood, Countertops - Stone/Granite/Solid, Open Floorplan, Recessed Lighting, Stainless Steel Appliances, Peninsula
- Level: First
- Area: 171
- Dimensions: 19 x 9
Living room
- Features: Flooring - Hardwood, Open Floorplan, Recessed Lighting
- Level: First
- Area: 176
- Dimensions: 16 x 11
Heating
- Forced Air, Natural Gas
Cooling
- Central Air
Appliances
- Included: Gas Water Heater, Disposal, Microwave, ENERGY STAR Qualified Refrigerator, ENERGY STAR Qualified Dishwasher, Range, Plumbed For Ice Maker
- Laundry: Electric Dryer Hookup, Washer Hookup, First Floor
Features
- Closet/Cabinets - Custom Built, Countertops - Stone/Granite/Solid, Bonus Room, Foyer
- Flooring: Wood, Hardwood, Engineered Hardwood
- Windows: Insulated Windows
- Basement: Full,Interior Entry,Bulkhead,Concrete,Unfinished
- Has fireplace: No
Interior area
- Total structure area: 1,610
- Total interior livable area: 1,610 sqft
Property
Parking
- Total spaces: 4
- Parking features: Off Street, Tandem, Paved
- Uncovered spaces: 4
Features
- Patio & porch: Porch
- Exterior features: Porch, Storage
Lot
- Size: 8,499 sqft
- Features: Level
Details
- Parcel number: 822157
- Zoning: SR
Construction
Type & style
- Home type: SingleFamily
- Architectural style: Bungalow
- Property subtype: Single Family Residence
Materials
- Foundation: Other
- Roof: Shingle
Condition
- Year built: 1930
Utilities & green energy
- Electric: 220 Volts, 200+ Amp Service
- Sewer: Public Sewer
- Water: Public
- Utilities for property: for Gas Range, for Electric Dryer, Washer Hookup, Icemaker Connection
Community & neighborhood
Community
- Community features: Public Transportation, Shopping
Location
- Region: Wakefield
Other
Other facts
- Listing terms: Contract
Price history
| Date | Event | Price |
|---|---|---|
| 12/4/2023 | Sold | $850,000+3%$528/sqft |
Source: MLS PIN #73174435 Report a problem | ||
| 10/30/2023 | Contingent | $824,900$512/sqft |
Source: MLS PIN #73174435 Report a problem | ||
| 10/26/2023 | Listed for sale | $824,900+72.9%$512/sqft |
Source: MLS PIN #73174435 Report a problem | ||
| 10/12/2022 | Sold | $477,000+3.7%$296/sqft |
Source: MLS PIN #73032681 Report a problem | ||
| 9/6/2022 | Listed for sale | $459,900$286/sqft |
Source: MLS PIN #73032681 Report a problem | ||
Public tax history
| Year | Property taxes | Tax assessment |
|---|---|---|
| 2025 | $8,890 +51.2% | $783,300 +49.9% |
| 2024 | $5,879 -9% | $522,600 -5.2% |
| 2023 | $6,463 +2.3% | $551,000 +7.4% |
Find assessor info on the county website
Neighborhood: Greenwood
Nearby schools
GreatSchools rating
- 7/10Greenwood Elementary SchoolGrades: K-4Distance: 0.3 mi
- 7/10Galvin Middle SchoolGrades: 5-8Distance: 1.6 mi
- 8/10Wakefield Memorial High SchoolGrades: 9-12Distance: 2.8 mi
Get a cash offer in 3 minutes
Find out how much your home could sell for in as little as 3 minutes with a no-obligation cash offer.
Estimated market value$896,800
Get a cash offer in 3 minutes
Find out how much your home could sell for in as little as 3 minutes with a no-obligation cash offer.
Estimated market value
$896,800


