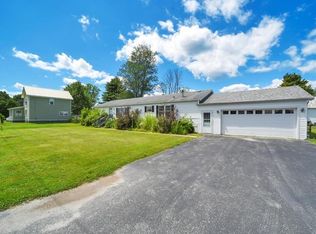Closed
Listed by:
Taylor White,
KW Vermont - Cambridge Phone:802-760-9815
Bought with: CENTURY 21 North East
$280,000
12 Middle Road, Swanton, VT 05488
3beds
1,588sqft
Single Family Residence
Built in 1920
0.25 Acres Lot
$318,700 Zestimate®
$176/sqft
$2,539 Estimated rent
Home value
$318,700
$303,000 - $335,000
$2,539/mo
Zestimate® history
Loading...
Owner options
Explore your selling options
What's special
Just minutes from Swanton amenities and with lots of living space, this home is ready for new owners to make their updates! From the smaller road-facing front porch, step into an oversized entry/sunroom style space perfect for dropping off all your gear. A french door takes you into a spacious living room with brick accents. The built-in bookcase offers extra storage and a picture window provides natural light. Off the living room is an additional living space perfect for a den or office. On the other side of the living room is a kitchen/dining space with room for a table and chairs as well as counter seating on the peninsula. Through the kitchen, you can use the back entrance to go outside, which features a mudroom-style entry and houses the washer and dryer as well as a full bath. The upper level of this home has three bedrooms, two standard and a large primary that has dual closets and beautiful wood floors. These bedrooms share a full bathroom with a well-sized shower stall. Rounding out this home is an unfinished basement that could add nearly 800 square feet of extra living space! Outside, the large back deck of the rear entrance overlooks a fenced backyard, which is flat. The driveway is extra-spacious, with plenty of room for parking or projects. At half a mile to town and a quick 3-minute drive to Swanton Beach, this home’s location truly can’t be beat. Update to your liking and enjoy it for many years to come!
Zillow last checked: 8 hours ago
Listing updated: August 24, 2023 at 11:13am
Listed by:
Taylor White,
KW Vermont - Cambridge Phone:802-760-9815
Bought with:
Stacie M. Callan
CENTURY 21 North East
Source: PrimeMLS,MLS#: 4957889
Facts & features
Interior
Bedrooms & bathrooms
- Bedrooms: 3
- Bathrooms: 2
- Full bathrooms: 2
Heating
- Natural Gas, Forced Air
Cooling
- None
Appliances
- Included: Dishwasher, Dryer, Refrigerator, Washer, Gas Stove, Owned Water Heater, Tank Water Heater
- Laundry: 1st Floor Laundry
Features
- Ceiling Fan(s), Dining Area, Kitchen/Dining, Kitchen/Family, Kitchen/Living, Natural Light, Indoor Storage
- Flooring: Tile, Wood, Vinyl Plank
- Basement: Concrete,Concrete Floor,Interior Stairs,Exterior Entry,Interior Entry
Interior area
- Total structure area: 2,382
- Total interior livable area: 1,588 sqft
- Finished area above ground: 1,588
- Finished area below ground: 0
Property
Parking
- Parking features: Paved, Driveway
- Has uncovered spaces: Yes
Accessibility
- Accessibility features: 1st Floor Full Bathroom
Features
- Levels: Two
- Stories: 2
- Exterior features: Deck
- Fencing: Full
- Frontage length: Road frontage: 90
Lot
- Size: 0.25 Acres
- Features: Level, Open Lot, In Town, Neighborhood
Details
- Parcel number: 63920111892
- Zoning description: Residential
Construction
Type & style
- Home type: SingleFamily
- Architectural style: Other
- Property subtype: Single Family Residence
Materials
- Wood Frame, Wood Siding
- Foundation: Concrete, Fieldstone
- Roof: Metal
Condition
- New construction: No
- Year built: 1920
Utilities & green energy
- Electric: 100 Amp Service, Circuit Breakers
- Sewer: Public Sewer
- Utilities for property: Cable
Community & neighborhood
Security
- Security features: Smoke Detector(s)
Location
- Region: Swanton
Price history
| Date | Event | Price |
|---|---|---|
| 8/24/2023 | Sold | $280,000+1.8%$176/sqft |
Source: | ||
| 6/29/2023 | Contingent | $275,000$173/sqft |
Source: | ||
| 6/20/2023 | Listed for sale | $275,000+27.3%$173/sqft |
Source: | ||
| 12/7/2020 | Sold | $216,000-4%$136/sqft |
Source: | ||
| 9/11/2020 | Listed for sale | $224,900$142/sqft |
Source: Deso Realty, LLC #4828079 Report a problem | ||
Public tax history
| Year | Property taxes | Tax assessment |
|---|---|---|
| 2024 | -- | $191,700 +0.7% |
| 2023 | -- | $190,400 +0.4% |
| 2022 | -- | $189,600 -0.6% |
Find assessor info on the county website
Neighborhood: Swanton
Nearby schools
GreatSchools rating
- 5/10Swanton SchoolsGrades: PK-6Distance: 1 mi
- 4/10Missisquoi Valley Uhsd #7Grades: 7-12Distance: 1.6 mi
Schools provided by the listing agent
- Elementary: Swanton School
- Middle: Missisquoi Valley Union Jshs
- High: Missisquoi Valley UHSD #7
- District: Missisquoi Valley UHSD 7
Source: PrimeMLS. This data may not be complete. We recommend contacting the local school district to confirm school assignments for this home.
Get pre-qualified for a loan
At Zillow Home Loans, we can pre-qualify you in as little as 5 minutes with no impact to your credit score.An equal housing lender. NMLS #10287.
