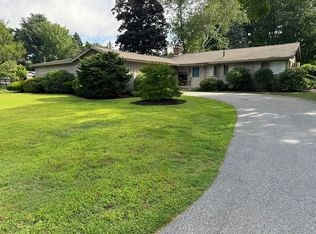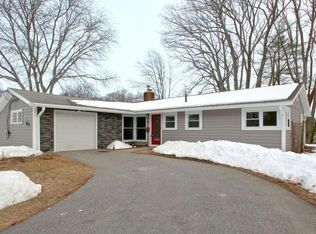Gorgeous Ranch house, beautifully set on a semi-private corner lot features three bedrooms and two full baths including a master suite. Cozy entrance opens to formal fireplaced living/dining rooms create an open floor plan, each with a generous size window overlooking the yard. The newly upgraded kitchen with new cabinets with pul out shelving, Cooktop range with Jenn-air grill, Double oven one being Microwave/ Convection, Stainless Steel Appliances, granite counters and built in granite breakfast table next to the family room. Family room w/ sliding door to the patio that leads to manicured grounds. Above ground 24' pool with new cover. Two car oversized garage. One floor living at its finest on a most desirable North of Framingham neighborhood. Close enough to all shopping from the the golden mile and secluded enough for a peaceful living.
This property is off market, which means it's not currently listed for sale or rent on Zillow. This may be different from what's available on other websites or public sources.

