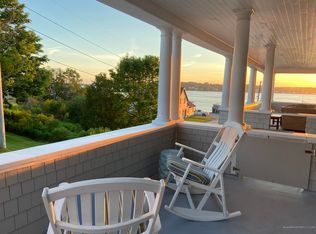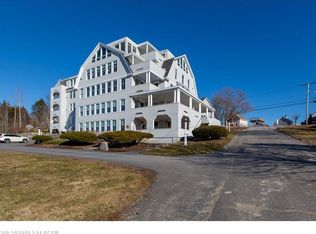Closed
$640,000
12 Merritt Road, Harpswell, ME 04079
3beds
2,105sqft
Single Family Residence
Built in 1985
2.77 Acres Lot
$721,700 Zestimate®
$304/sqft
$2,963 Estimated rent
Home value
$721,700
$686,000 - $765,000
$2,963/mo
Zestimate® history
Loading...
Owner options
Explore your selling options
What's special
Wonderfully maintained inside and out, this handsome Harpswell home offers features and amenities beyond compare. The well planned center island kitchen with quartz counter top and wood floor is open to the Family room with vaulted ceiling and decorative gas heater. Dining room with chair rail & wood floor. Bright sunny living room with fireplace. Cozy office with pocket door. You'll love the three season porch offering long private views over the back deck and beautifully landscaped yard area. Upstairs are three comfortable bedrooms including a spacious primary suite complete with ample closet space and a nicely updated bath with custom tile. Paved drive. Two car attached garage. Solid six panel doors. Efficient propane fired HWBB heat (high efficiency boiler and domestic hot water new in 2021), added insulation and more. Lovely established neighborhood comprised of similar significant year-round homes. Just minutes to Cooks Corner shopping and all things Brunswick
Zillow last checked: 8 hours ago
Listing updated: January 13, 2025 at 07:10pm
Listed by:
RE/MAX Riverside rickbaribeau@remax.net
Bought with:
RE/MAX Riverside
Source: Maine Listings,MLS#: 1557096
Facts & features
Interior
Bedrooms & bathrooms
- Bedrooms: 3
- Bathrooms: 3
- Full bathrooms: 2
- 1/2 bathrooms: 1
Primary bedroom
- Level: Second
Bedroom 2
- Level: Second
Bedroom 3
- Level: Second
Dining room
- Level: First
Family room
- Level: First
Kitchen
- Level: First
Living room
- Level: First
Office
- Level: First
Sunroom
- Level: First
Heating
- Baseboard, Hot Water, Other
Cooling
- None
Appliances
- Included: Dishwasher, Microwave, Gas Range, Refrigerator
Features
- Primary Bedroom w/Bath
- Flooring: Carpet, Tile, Wood
- Basement: Exterior Entry,Crawl Space
- Number of fireplaces: 1
Interior area
- Total structure area: 2,105
- Total interior livable area: 2,105 sqft
- Finished area above ground: 2,105
- Finished area below ground: 0
Property
Parking
- Total spaces: 2
- Parking features: Paved, 1 - 4 Spaces, Off Street, Garage Door Opener
- Attached garage spaces: 2
Features
- Patio & porch: Deck
Lot
- Size: 2.77 Acres
- Features: Neighborhood, Rural, Rolling Slope, Landscaped, Wooded
Details
- Additional structures: Outbuilding
- Parcel number: HARPM049L075
- Zoning: Int-Res
Construction
Type & style
- Home type: SingleFamily
- Architectural style: Colonial
- Property subtype: Single Family Residence
Materials
- Wood Frame, Clapboard, Wood Siding
- Roof: Shingle
Condition
- Year built: 1985
Utilities & green energy
- Electric: Circuit Breakers
- Sewer: Private Sewer
- Water: Private, Well
Community & neighborhood
Location
- Region: Harpswell
Other
Other facts
- Road surface type: Paved
Price history
| Date | Event | Price |
|---|---|---|
| 6/30/2023 | Sold | $640,000+6.8%$304/sqft |
Source: | ||
| 5/25/2023 | Pending sale | $599,000$285/sqft |
Source: | ||
| 5/2/2023 | Contingent | $599,000$285/sqft |
Source: | ||
| 4/26/2023 | Listed for sale | $599,000+84.3%$285/sqft |
Source: | ||
| 11/30/2017 | Sold | $325,000-3.6%$154/sqft |
Source: | ||
Public tax history
| Year | Property taxes | Tax assessment |
|---|---|---|
| 2024 | $3,287 +7.4% | $516,800 +3% |
| 2023 | $3,060 +29.1% | $501,600 +24.8% |
| 2022 | $2,371 +19.1% | $401,900 +36.1% |
Find assessor info on the county website
Neighborhood: 04079
Nearby schools
GreatSchools rating
- 9/10Harpswell Community SchoolGrades: K-5Distance: 0.6 mi
- 6/10Mt Ararat Middle SchoolGrades: 6-8Distance: 7.8 mi
- 4/10Mt Ararat High SchoolGrades: 9-12Distance: 7.4 mi

Get pre-qualified for a loan
At Zillow Home Loans, we can pre-qualify you in as little as 5 minutes with no impact to your credit score.An equal housing lender. NMLS #10287.

