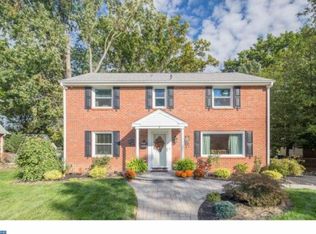It?s a Charmer! This Exquisite home Brings you the charm of the OLD and the conveniences of NEW.When you drive up to this home you will be amazed by the colonial brick walkway, stain glass front door all surrounded by the professional landscape of this wonderful home. When entering this center hall colonial home you will love the large foyer and elegant staircase. The living room offers a cozy fireplace, crown molding and hardwood floors. The Bright and cheery family room offers plenty room for entertaining. You will be Just in time for the holidays with this large dining room, with crown molding, chair rail and hardwood floors. The kitchen has been recently updated and offers plenty of cabinets and counter space. beautiful granite counters, large pantry, stainless steel appliances, ceramic backsplash and crown molding. The upstairs offer a master suite with full updated bath. Wait until you see the enchanted backyard you will feel like you own your own enchanted gardens, with fountains, fire pit, paver patio and professional landscape paver wall. All this plus newer roof, dual central air units. This home is conveniently located near all major roads, bridges and shops. Hurry this home will not last 2020-10-30
This property is off market, which means it's not currently listed for sale or rent on Zillow. This may be different from what's available on other websites or public sources.
