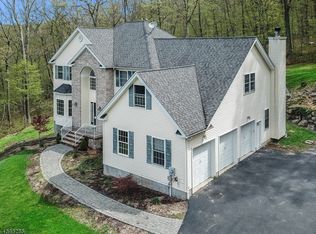Move right in to this spectacular 4 Bedroom, 2.1 Bath gem in bucolic Jefferson Township close to top notch schools, hiking trails, Lake Hopatcong and amazing recreational areas. Beautiful details include stunning Two-Story Foyer, Eat In Chef's Kitchen with crisp white custom cabinetry and granite countertops, spacious Family Room with vaulted ceiling and fireplace off Kitchen, lovely Living and Dining Rooms, Home Office, desirable First Floor Laundry, 2 Car Garage. Fabulous Deck overlooking magical property (over 1 Acre). Luxurious Master Bedroom Suite with huge Walk In Closet and spa-like Master Bath. 3 other large bedrooms with great closets (1 Walk In). Unfinished Lower Level with so much potential for Recreation Room, Game Room, Exercise Room and/or Wine Cellar?let your imagination run wild! Painted neutral hues throughout. This home, located in one of Jefferson Township's best locations, simply cannot be missed!
This property is off market, which means it's not currently listed for sale or rent on Zillow. This may be different from what's available on other websites or public sources.
