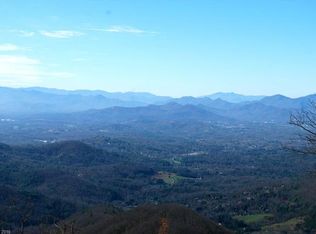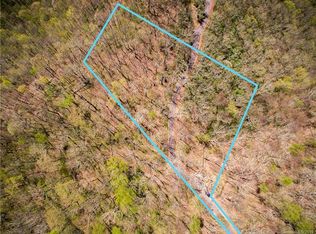Closed
$1,190,000
12 Mercy Ridge Rd, Asheville, NC 28804
3beds
1,967sqft
Single Family Residence
Built in 2016
1.67 Acres Lot
$1,075,000 Zestimate®
$605/sqft
$2,800 Estimated rent
Home value
$1,075,000
$989,000 - $1.15M
$2,800/mo
Zestimate® history
Loading...
Owner options
Explore your selling options
What's special
No Short Term Rental Restrictions. Witness this breathtaking oasis nestled in the Mountains of Asheville. 12 Mercy Ridge Rd. The living and dining areas are bathed in natural light, creating an inviting atmosphere for entertaining guests or enjoying peaceful moments. This extraordinary residence presents a rare opportunity to experience the pinnacle of comfort and elegance, all while being surrounded by the stunning landscapes and 180-degree view Blue Ridge Mountains. Every detail of this home has been meticulously crafted to create an environment of refined sophistication. Breathtaking views accessible from every bedroom and living space.
Buyer or Buyers Agent to Verify information contained.
Zillow last checked: 8 hours ago
Listing updated: January 29, 2024 at 10:46am
Listing Provided by:
Erik Tillman erik@redtreeproperty.com,
Roots Property Advisors dba Redtree Property Advisors
Bought with:
Non Member
Canopy Administration
Source: Canopy MLS as distributed by MLS GRID,MLS#: 4043866
Facts & features
Interior
Bedrooms & bathrooms
- Bedrooms: 3
- Bathrooms: 3
- Full bathrooms: 3
- Main level bedrooms: 2
Primary bedroom
- Level: Main
- Area: 229.28 Square Feet
- Dimensions: 16' 0" X 14' 4"
Bedroom s
- Level: Main
- Area: 144.34 Square Feet
- Dimensions: 12' 10" X 11' 3"
Bedroom s
- Level: Basement
- Area: 198.25 Square Feet
- Dimensions: 15' 3" X 13' 0"
Bathroom full
- Level: Main
- Area: 43.88 Square Feet
- Dimensions: 9' 9" X 4' 6"
Bathroom full
- Level: Main
- Area: 99.71 Square Feet
- Dimensions: 11' 6" X 8' 8"
Bathroom full
- Level: Basement
- Area: 42.65 Square Feet
- Dimensions: 5' 2" X 8' 3"
Dining area
- Level: Main
- Area: 528.47 Square Feet
- Dimensions: 21' 6" X 24' 7"
Kitchen
- Level: Main
- Area: 303.77 Square Feet
- Dimensions: 16' 5" X 18' 6"
Heating
- Central, Ductless
Cooling
- Central Air, Ductless
Appliances
- Included: Dishwasher, Electric Range, Electric Water Heater, ENERGY STAR Qualified Dishwasher, ENERGY STAR Qualified Refrigerator, Microwave, Refrigerator
- Laundry: Electric Dryer Hookup, In Basement, In Bathroom, Lower Level, Main Level, Multiple Locations, Washer Hookup
Features
- Kitchen Island, Open Floorplan, Vaulted Ceiling(s)(s), Walk-In Closet(s)
- Flooring: Wood
- Basement: Finished
- Fireplace features: Living Room
Interior area
- Total structure area: 1,534
- Total interior livable area: 1,967 sqft
- Finished area above ground: 1,534
- Finished area below ground: 433
Property
Parking
- Parking features: Driveway, Parking Space(s)
- Has uncovered spaces: Yes
Features
- Levels: One and One Half
- Stories: 1
- Patio & porch: Balcony, Front Porch, Porch
- Has view: Yes
- View description: Long Range, Mountain(s), Year Round
Lot
- Size: 1.67 Acres
- Features: Paved, Sloped, Wooded, Views
Details
- Parcel number: 976133675800000
- Zoning: BDM
- Special conditions: Standard
Construction
Type & style
- Home type: SingleFamily
- Architectural style: Contemporary,Modern
- Property subtype: Single Family Residence
Materials
- Hardboard Siding
- Foundation: Crawl Space
- Roof: Metal
Condition
- New construction: No
- Year built: 2016
Utilities & green energy
- Sewer: Septic Installed
- Water: City
- Utilities for property: Propane, Underground Power Lines
Community & neighborhood
Security
- Security features: Carbon Monoxide Detector(s), Smoke Detector(s)
Location
- Region: Asheville
- Subdivision: none
Other
Other facts
- Listing terms: Cash,Conventional,Exchange,FHA,Nonconforming Loan
- Road surface type: Asphalt, Paved
Price history
| Date | Event | Price |
|---|---|---|
| 1/29/2024 | Sold | $1,190,000-8.1%$605/sqft |
Source: | ||
| 10/24/2023 | Price change | $1,295,000-7.2%$658/sqft |
Source: | ||
| 9/25/2023 | Price change | $1,395,000-3.5%$709/sqft |
Source: | ||
| 8/18/2023 | Price change | $1,445,000-3.3%$735/sqft |
Source: | ||
| 7/28/2023 | Listed for sale | $1,495,000+113.6%$760/sqft |
Source: | ||
Public tax history
| Year | Property taxes | Tax assessment |
|---|---|---|
| 2025 | $4,827 +8.9% | $572,200 |
| 2024 | $4,432 +42.9% | $572,200 +39.3% |
| 2023 | $3,100 +1.3% | $410,700 |
Find assessor info on the county website
Neighborhood: 28804
Nearby schools
GreatSchools rating
- 4/10Ira B Jones ElementaryGrades: PK-5Distance: 4 mi
- 7/10Asheville MiddleGrades: 6-8Distance: 6.5 mi
- 7/10School Of Inquiry And Life ScienceGrades: 9-12Distance: 7 mi
Schools provided by the listing agent
- Elementary: Asheville City
- Middle: Asheville
- High: Asheville
Source: Canopy MLS as distributed by MLS GRID. This data may not be complete. We recommend contacting the local school district to confirm school assignments for this home.
Get a cash offer in 3 minutes
Find out how much your home could sell for in as little as 3 minutes with a no-obligation cash offer.
Estimated market value
$1,075,000
Get a cash offer in 3 minutes
Find out how much your home could sell for in as little as 3 minutes with a no-obligation cash offer.
Estimated market value
$1,075,000

